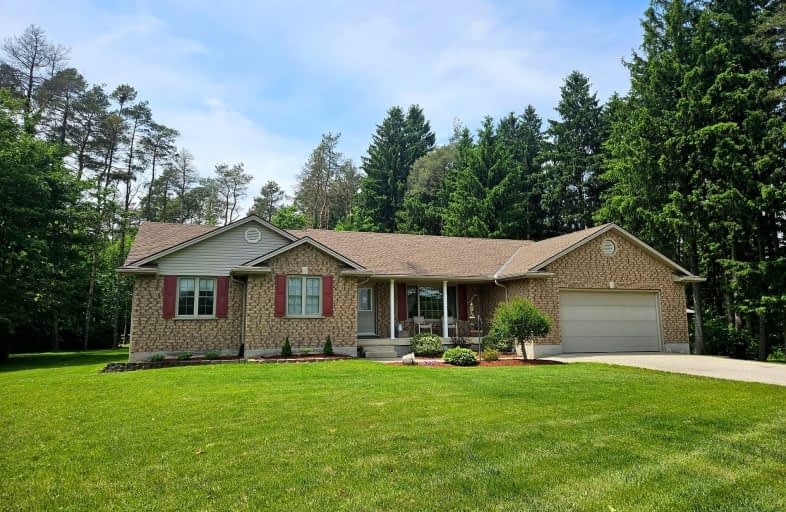Car-Dependent
- Almost all errands require a car.
0
/100
Somewhat Bikeable
- Most errands require a car.
25
/100

Assumption Separate School
Elementary: Catholic
5.48 km
Springfield Public School
Elementary: Public
10.52 km
South Dorchester Public School
Elementary: Public
14.81 km
Davenport Public School
Elementary: Public
6.01 km
McGregor Public School
Elementary: Public
5.48 km
Summers' Corners Public School
Elementary: Public
3.09 km
Arthur Voaden Secondary School
Secondary: Public
21.32 km
Central Elgin Collegiate Institute
Secondary: Public
19.95 km
St Joseph's High School
Secondary: Catholic
19.20 km
Glendale High School
Secondary: Public
21.36 km
Parkside Collegiate Institute
Secondary: Public
21.22 km
East Elgin Secondary School
Secondary: Public
6.18 km
-
Lions Park
Aylmer ON 5.44km -
Kinsmen Park
Aylmer ON 5.99km -
Optimist Park
Aylmer ON 6.34km
-
Scotiabank
345 Talbot St W, Aylmer ON N5H 1K3 6.1km -
TD Bank Financial Group
417 Wellington St, St Thomas ON N5R 5J5 18.87km -
President's Choice Financial Pavilion and ATM
1063 Talbot St, St. Thomas ON N5P 1G4 19.6km


