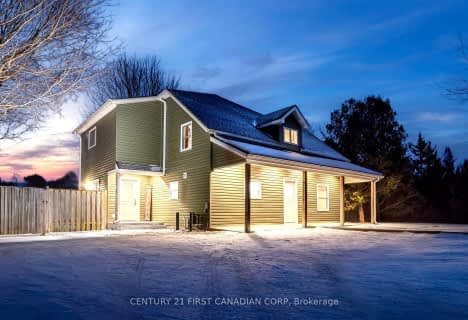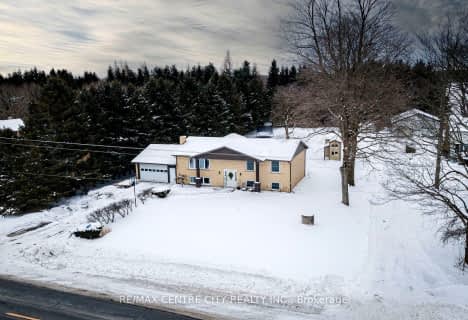
Assumption Separate School
Elementary: Catholic
8.04 km
Springfield Public School
Elementary: Public
13.79 km
Port Burwell Public School
Elementary: Public
12.64 km
Davenport Public School
Elementary: Public
8.37 km
McGregor Public School
Elementary: Public
8.03 km
Summers' Corners Public School
Elementary: Public
6.37 km
Arthur Voaden Secondary School
Secondary: Public
22.26 km
Central Elgin Collegiate Institute
Secondary: Public
20.76 km
St Joseph's High School
Secondary: Catholic
19.75 km
Glendale High School
Secondary: Public
23.73 km
Parkside Collegiate Institute
Secondary: Public
21.75 km
East Elgin Secondary School
Secondary: Public
8.64 km


