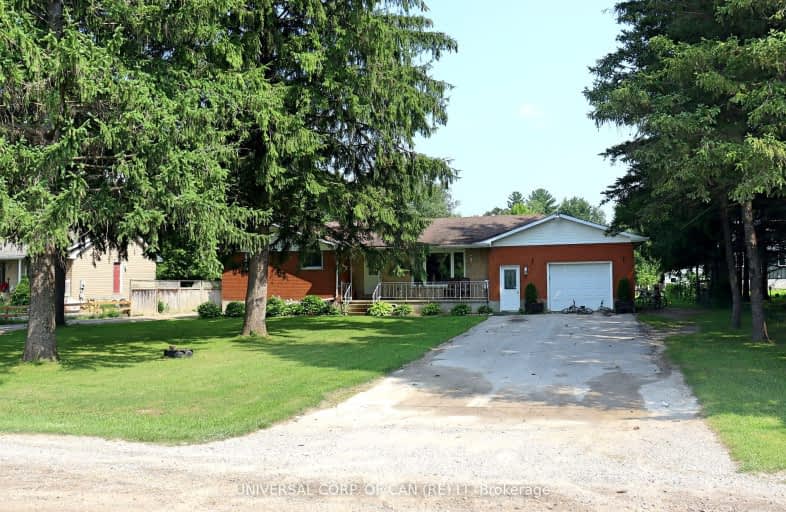Sold on Dec 05, 2024
Note: Property is not currently for sale or for rent.

-
Type: Rural Resid
-
Style: Bungalow
-
Lot Size: 104.25 x 853 Feet
-
Age: 31-50 years
-
Taxes: $4,450 per year
-
Days on Site: 134 Days
-
Added: Jul 24, 2024 (4 months on market)
-
Updated:
-
Last Checked: 3 months ago
-
MLS®#: X9055752
-
Listed By: Universal corp. of can (re) lt
Welcome to 51156 Wooleyville Line, Featuring 3 plus 2 Bedroom Brick Bungalow with attach garage, plus a 20' x 27' detach garage, and a 29' x 40' barn for your animals, plus a chicken coop, and a shed, this is a 2 acre hobby farm with pasture in the back, a good place to raise your family, the home is spacious with two kitchens and a large livigroom and generous size bedrooms, no Sunday showings. call for showing instructions.
Property Details
Facts for 51156 Woolleyville Line East, Malahide
Status
Days on Market: 134
Last Status: Sold
Sold Date: Dec 05, 2024
Closed Date: Dec 19, 2024
Expiry Date: Dec 31, 2024
Sold Price: $650,000
Unavailable Date: Dec 06, 2024
Input Date: Jul 25, 2024
Property
Status: Sale
Property Type: Rural Resid
Style: Bungalow
Age: 31-50
Area: Malahide
Community: Rural Malahide
Assessment Amount: $293,000
Assessment Year: 2024
Inside
Bedrooms: 3
Bedrooms Plus: 2
Bathrooms: 2
Kitchens: 1
Kitchens Plus: 1
Rooms: 6
Den/Family Room: Yes
Air Conditioning: Central Air
Fireplace: Yes
Laundry Level: Main
Washrooms: 2
Utilities
Electricity: Yes
Gas: Yes
Cable: Yes
Telephone: Yes
Building
Basement: Walk-Up
Heat Type: Forced Air
Heat Source: Gas
Exterior: Brick
Exterior: Vinyl Siding
Elevator: N
UFFI: No
Energy Certificate: N
Water Supply Type: Drilled Well
Water Supply: Well
Physically Handicapped-Equipped: N
Special Designation: Unknown
Retirement: N
Parking
Garage Spaces: 1
Garage Type: Attached
Covered Parking Spaces: 6
Total Parking Spaces: 7
Fees
Tax Year: 2024
Tax Legal Description: PT lt 94 Con NTR Malahide pt 1 11R1413;Malahide
Taxes: $4,450
Land
Cross Street: SPRINGFIELD ROAD
Municipality District: Malahide
Fronting On: North
Parcel Number: 353080123
Pool: None
Sewer: Septic
Lot Depth: 853 Feet
Lot Frontage: 104.25 Feet
Acres: 2-4.99
Zoning: A1
Farm: Hobby
Waterfront: None
Rooms
Room details for 51156 Woolleyville Line East, Malahide
| Type | Dimensions | Description |
|---|---|---|
| Kitchen Ground | 3.45 x 4.00 | |
| Dining Ground | 2.74 x 4.00 | |
| Living Ground | 3.45 x 6.60 | |
| Br Ground | 3.50 x 3.15 | |
| 2nd Br Ground | 3.30 x 3.50 | |
| 3rd Br Ground | 1.00 x 3.50 | |
| Kitchen Lower | 3.00 x 3.30 | |
| Dining Lower | 3.65 x 3.30 | |
| Living Lower | 3.90 x 4.80 | |
| Br Lower | 3.20 x 2.90 | |
| 2nd Br Lower | 2.70 x 3.80 | |
| Other Lower | 2.50 x 2.80 |
| XXXXXXXX | XXX XX, XXXX |
XXXXXX XXX XXXX |
$XXX,XXX |
| XXXXXXXX | XXX XX, XXXX |
XXXXXXXX XXX XXXX |
|
| XXX XX, XXXX |
XXXXXX XXX XXXX |
$XXX,XXX | |
| XXXXXXXX | XXX XX, XXXX |
XXXX XXX XXXX |
$XXX,XXX |
| XXX XX, XXXX |
XXXXXX XXX XXXX |
$XXX,XXX | |
| XXXXXXXX | XXX XX, XXXX |
XXXX XXX XXXX |
$XXX,XXX |
| XXX XX, XXXX |
XXXXXX XXX XXXX |
$XXX,XXX | |
| XXXXXXXX | XXX XX, XXXX |
XXXXXXX XXX XXXX |
|
| XXX XX, XXXX |
XXXXXX XXX XXXX |
$XXX,XXX |
| XXXXXXXX XXXXXX | XXX XX, XXXX | $675,000 XXX XXXX |
| XXXXXXXX XXXXXXXX | XXX XX, XXXX | XXX XXXX |
| XXXXXXXX XXXXXX | XXX XX, XXXX | $239,900 XXX XXXX |
| XXXXXXXX XXXX | XXX XX, XXXX | $282,000 XXX XXXX |
| XXXXXXXX XXXXXX | XXX XX, XXXX | $289,900 XXX XXXX |
| XXXXXXXX XXXX | XXX XX, XXXX | $208,000 XXX XXXX |
| XXXXXXXX XXXXXX | XXX XX, XXXX | $219,900 XXX XXXX |
| XXXXXXXX XXXXXXX | XXX XX, XXXX | XXX XXXX |
| XXXXXXXX XXXXXX | XXX XX, XXXX | $699,000 XXX XXXX |
Car-Dependent
- Almost all errands require a car.
Somewhat Bikeable
- Most errands require a car.

Assumption Separate School
Elementary: CatholicSpringfield Public School
Elementary: PublicSouth Dorchester Public School
Elementary: PublicDavenport Public School
Elementary: PublicMcGregor Public School
Elementary: PublicSummers' Corners Public School
Elementary: PublicLord Dorchester Secondary School
Secondary: PublicArthur Voaden Secondary School
Secondary: PublicCentral Elgin Collegiate Institute
Secondary: PublicSt Joseph's High School
Secondary: CatholicGlendale High School
Secondary: PublicEast Elgin Secondary School
Secondary: Public- 2 bath
- 3 bed



