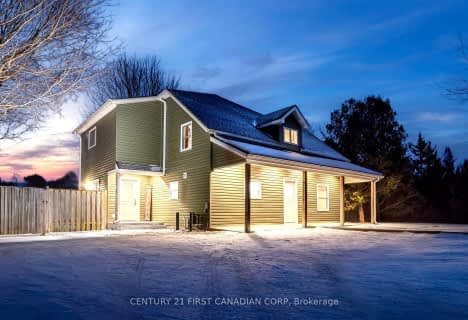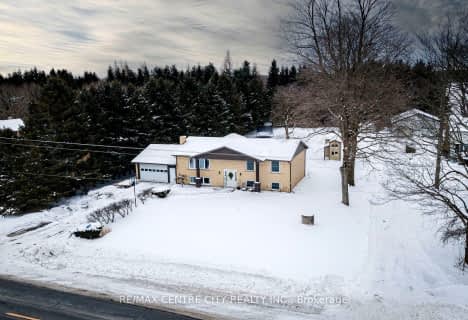Removed on Jun 29, 2025
Note: Property is not currently for sale or for rent.

-
Type: Detached
-
Style: Bungalow
-
Lot Size: 88389 x 300 Acres
-
Age: 6-15 years
-
Taxes: $5,329 per year
-
Days on Site: 25 Days
-
Added: Apr 22, 2024 (3 weeks on market)
-
Updated:
-
Last Checked: 3 months ago
-
MLS®#: X8256728
-
Listed By: Streetcity realty inc., brokerage
Welcome to your dream home just outside the city limits, where country charm meets modern convenience! This stunning 7-year-old ranch boasts 5 bedrooms & sits majestically on a spacious .61-acre lot, backing onto a picturesque farmers field. Step inside to discover an inviting open-concept living space, featuring a stylish kitchen equipped with a gas stove top, large island & adjoining dining area with patio doors leading to the covered deck, perfect for enjoying morning coffee or evening BBQs. Convenient main floor laundry and three generously sized bedrooms, including a luxurious Primary suite complete with a walk-in closet and a spacious walk-in or roll-in shower. The recently finished basement is an entertainer's paradise, boasting 9-foot ceilings, a sizable family room, a dedicated rec room for your pool table, and ample space for a playroom or home gym. Two additional large bedrooms await, while the bathroom is primed & ready for your personal touch. Outside, the backyard oasis awaits, featuring a covered deck ideal for alfresco dining, an above-ground pool for endless summer fun, a handy shed for storage, and a swing set for the little ones. Plus, rest easy knowing your furry friends are safe with an invisible fence installed. Additional features include a 1.5-car garage with extended space, barbecue and appliances included, owned hot water tank, parking for 10 vehicles - including RV parking with a 220-volt outlet and only 10 minutes to the beach!
Property Details
Facts for 51206 CALTON Line, Malahide
Status
Days on Market: 25
Last Status: Terminated
Sold Date: Jun 29, 2025
Closed Date: Nov 30, -0001
Expiry Date: Jun 30, 2024
Unavailable Date: Apr 14, 2024
Input Date: Mar 20, 2024
Prior LSC: Listing with no contract changes
Property
Status: Sale
Property Type: Detached
Style: Bungalow
Age: 6-15
Area: Malahide
Community: Calton
Availability Date: FLEX
Assessment Amount: $305,000
Assessment Year: 2024
Inside
Bedrooms: 3
Bedrooms Plus: 2
Bathrooms: 2
Kitchens: 1
Rooms: 8
Air Conditioning: Central Air
Fireplace: No
Washrooms: 2
Utilities
Electricity: Yes
Building
Basement: Full
Heat Type: Forced Air
Heat Source: Gas
Exterior: Vinyl Siding
Elevator: N
Water Supply: Well
Special Designation: Unknown
Parking
Driveway: Pvt Double
Garage Spaces: 1
Garage Type: Attached
Covered Parking Spaces: 9
Total Parking Spaces: 10
Fees
Tax Year: 2023
Tax Legal Description: PART OF LOT 22 CONCESSION 4 MALAHIDE DESIGNATED AS PART 1, 11R95
Taxes: $5,329
Land
Cross Street: From John Wise line
Municipality District: Malahide
Fronting On: South
Parcel Number: 353200389
Pool: Abv Grnd
Sewer: Septic
Lot Depth: 300 Acres
Lot Frontage: 88389 Acres
Acres: .50-1.99
Zoning: A2-18
| XXXXXXXX | XXX XX, XXXX |
XXXXXXX XXX XXXX |
|
| XXX XX, XXXX |
XXXXXX XXX XXXX |
$XXX,XXX | |
| XXXXXXXX | XXX XX, XXXX |
XXXXXXX XXX XXXX |
|
| XXX XX, XXXX |
XXXXXX XXX XXXX |
$XXX,XXX | |
| XXXXXXXX | XXX XX, XXXX |
XXXXXXXX XXX XXXX |
|
| XXX XX, XXXX |
XXXXXX XXX XXXX |
$XX,XXX | |
| XXXXXXXX | XXX XX, XXXX |
XXXXXXXX XXX XXXX |
|
| XXX XX, XXXX |
XXXXXX XXX XXXX |
$XX,XXX | |
| XXXXXXXX | XXX XX, XXXX |
XXXXXXXX XXX XXXX |
|
| XXX XX, XXXX |
XXXXXX XXX XXXX |
$XX,XXX | |
| XXXXXXXX | XXX XX, XXXX |
XXXX XXX XXXX |
$XX,XXX |
| XXX XX, XXXX |
XXXXXX XXX XXXX |
$XX,XXX |
| XXXXXXXX XXXXXXX | XXX XX, XXXX | XXX XXXX |
| XXXXXXXX XXXXXX | XXX XX, XXXX | $840,000 XXX XXXX |
| XXXXXXXX XXXXXXX | XXX XX, XXXX | XXX XXXX |
| XXXXXXXX XXXXXX | XXX XX, XXXX | $840,000 XXX XXXX |
| XXXXXXXX XXXXXXXX | XXX XX, XXXX | XXX XXXX |
| XXXXXXXX XXXXXX | XXX XX, XXXX | $80,000 XXX XXXX |
| XXXXXXXX XXXXXXXX | XXX XX, XXXX | XXX XXXX |
| XXXXXXXX XXXXXX | XXX XX, XXXX | $78,000 XXX XXXX |
| XXXXXXXX XXXXXXXX | XXX XX, XXXX | XXX XXXX |
| XXXXXXXX XXXXXX | XXX XX, XXXX | $78,000 XXX XXXX |
| XXXXXXXX XXXX | XXX XX, XXXX | $80,000 XXX XXXX |
| XXXXXXXX XXXXXX | XXX XX, XXXX | $80,000 XXX XXXX |

Assumption Separate School
Elementary: CatholicSpringfield Public School
Elementary: PublicPort Burwell Public School
Elementary: PublicDavenport Public School
Elementary: PublicMcGregor Public School
Elementary: PublicSummers' Corners Public School
Elementary: PublicArthur Voaden Secondary School
Secondary: PublicCentral Elgin Collegiate Institute
Secondary: PublicSt Joseph's High School
Secondary: CatholicGlendale High School
Secondary: PublicParkside Collegiate Institute
Secondary: PublicEast Elgin Secondary School
Secondary: Public- 2 bath
- 4 bed
6718 Springfield Road, Malahide, Ontario • N5H 2R5 • Mount Salem
- 2 bath
- 3 bed
- 1100 sqft
51303 Calton Line, Malahide, Ontario • N5H 2R5 • Mount Salem


