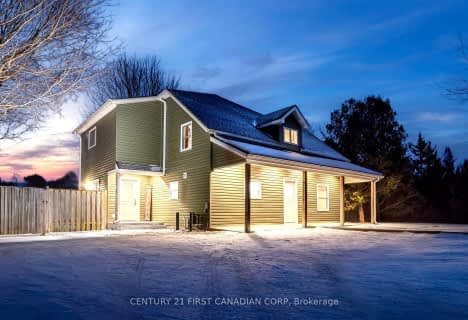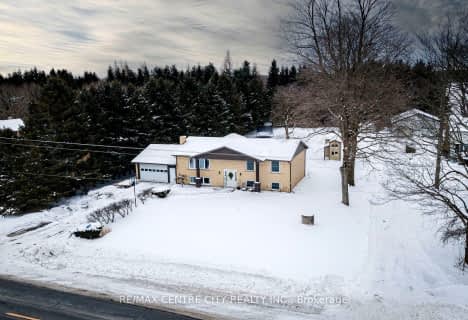
Assumption Separate School
Elementary: Catholic
8.02 km
Springfield Public School
Elementary: Public
13.27 km
Port Burwell Public School
Elementary: Public
12.31 km
Davenport Public School
Elementary: Public
8.42 km
McGregor Public School
Elementary: Public
8.01 km
Summers' Corners Public School
Elementary: Public
5.93 km
Arthur Voaden Secondary School
Secondary: Public
22.77 km
Central Elgin Collegiate Institute
Secondary: Public
21.30 km
St Joseph's High School
Secondary: Catholic
20.35 km
Glendale High School
Secondary: Public
22.87 km
Parkside Collegiate Institute
Secondary: Public
22.35 km
East Elgin Secondary School
Secondary: Public
8.66 km


