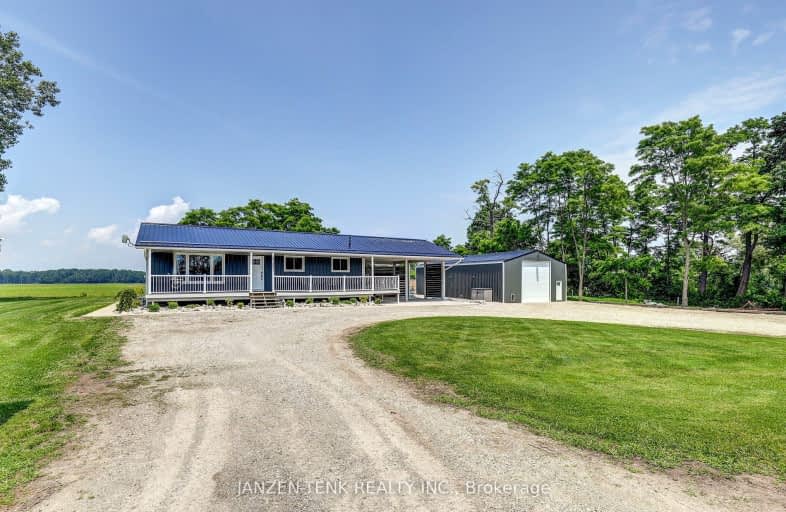Sold on Sep 08, 2024
Note: Property is not currently for sale or for rent.

-
Type: Detached
-
Style: Bungalow
-
Size: 2000 sqft
-
Lot Size: 205.75 x 152.37 Feet
-
Age: 16-30 years
-
Taxes: $3,696 per year
-
Days on Site: 76 Days
-
Added: Jun 24, 2024 (2 months on market)
-
Updated:
-
Last Checked: 3 months ago
-
MLS®#: X8473182
-
Listed By: Janzen-tenk realty inc.
Stay Cool in a Pool with a Country View!!! 40 heat stands no chance as you host friends and family in this at home spa with giant 30 x 15 pool and sidebar. 5 bed, 2 full bath bungalow with a primary bedroom walkout to the new premium hot tub! Fully renovated with taste, quality and Amish cabinetry, this paradise home leaves nothing behind including a 1,300 sq ft 49' x 27.5' shop + mez, new Windows 2020, steel roof 2021, instant water heater 2023, kitchen & bathrooms 2023. Pictures can't do this place justice and with over 3/4 acre of land there is plenty of space for the concrete basketball / play pad for the kids, stamped concrete fire lounge, extensive decks / porch swing and gravel ready for concrete between the shop if desired, to park that RV or boat. Located where the stars shine brighter and time moves slower - 15 minutes from Aylmer, 30 minutes from 401 / St Thomas / Tillsonburg / Port Stanley, and only 6-9 minutes from Ports' Bruce & Burwell.
Property Details
Facts for 51324 Nova Scotia Line, Malahide
Status
Days on Market: 76
Last Status: Sold
Sold Date: Sep 08, 2024
Closed Date: Oct 08, 2024
Expiry Date: Nov 24, 2024
Sold Price: $820,000
Unavailable Date: Sep 09, 2024
Input Date: Jun 24, 2024
Property
Status: Sale
Property Type: Detached
Style: Bungalow
Size (sq ft): 2000
Age: 16-30
Area: Malahide
Community: Rural Malahide
Availability Date: 30-60 Days
Inside
Bedrooms: 3
Bedrooms Plus: 2
Bathrooms: 2
Kitchens: 1
Rooms: 3
Den/Family Room: Yes
Air Conditioning: Central Air
Fireplace: No
Laundry Level: Lower
Washrooms: 2
Building
Basement: Full
Basement 2: Part Fin
Heat Type: Forced Air
Heat Source: Gas
Exterior: Board/Batten
Water Supply: Municipal
Special Designation: Unknown
Other Structures: Workshop
Parking
Driveway: Circular
Garage Spaces: 4
Garage Type: Detached
Covered Parking Spaces: 20
Total Parking Spaces: 24
Fees
Tax Year: 2024
Tax Legal Description: CON 2 S PT LOTS 22,23
Taxes: $3,696
Highlights
Feature: Beach
Feature: Clear View
Land
Cross Street: East on Nova Scotia
Municipality District: Malahide
Fronting On: North
Parcel Number: 353190135
Pool: Abv Grnd
Sewer: Septic
Lot Depth: 152.37 Feet
Lot Frontage: 205.75 Feet
Acres: .50-1.99
Zoning: RR
Additional Media
- Virtual Tour: https://youriguide.com/yab3q_51324_nova_scotia_line_aylmer_on/
Rooms
Room details for 51324 Nova Scotia Line, Malahide
| Type | Dimensions | Description |
|---|---|---|
| Bathroom Main | 2.26 x 2.64 | 4 Pc Bath |
| Prim Bdrm Main | 3.82 x 3.81 | |
| 2nd Br Main | 2.90 x 2.64 | |
| 3rd Br Main | 2.94 x 2.65 | |
| Dining Main | 4.41 x 4.81 | |
| Kitchen Main | 6.14 x 2.64 | |
| Living Main | 3.99 x 3.67 | |
| 4th Br Bsmt | 4.69 x 3.65 | |
| 5th Br Bsmt | 4.09 x 3.65 | |
| Bathroom Bsmt | 4.10 x 3.30 | 3 Pc Bath |
| Rec Bsmt | 7.78 x 3.44 | |
| Utility Bsmt | 1.70 x 3.65 |
| XXXXXXXX | XXX XX, XXXX |
XXXX XXX XXXX |
$XXX,XXX |
| XXX XX, XXXX |
XXXXXX XXX XXXX |
$XXX,XXX | |
| XXXXXXXX | XXX XX, XXXX |
XXXXXXXX XXX XXXX |
|
| XXX XX, XXXX |
XXXXXX XXX XXXX |
$XXX,XXX | |
| XXXXXXXX | XXX XX, XXXX |
XXXXXXXX XXX XXXX |
|
| XXX XX, XXXX |
XXXXXX XXX XXXX |
$XXX,XXX | |
| XXXXXXXX | XXX XX, XXXX |
XXXXXXXX XXX XXXX |
|
| XXX XX, XXXX |
XXXXXX XXX XXXX |
$XXX,XXX | |
| XXXXXXXX | XXX XX, XXXX |
XXXX XXX XXXX |
$XXX,XXX |
| XXX XX, XXXX |
XXXXXX XXX XXXX |
$XXX,XXX |
| XXXXXXXX XXXX | XXX XX, XXXX | $820,000 XXX XXXX |
| XXXXXXXX XXXXXX | XXX XX, XXXX | $848,000 XXX XXXX |
| XXXXXXXX XXXXXXXX | XXX XX, XXXX | XXX XXXX |
| XXXXXXXX XXXXXX | XXX XX, XXXX | $475,900 XXX XXXX |
| XXXXXXXX XXXXXXXX | XXX XX, XXXX | XXX XXXX |
| XXXXXXXX XXXXXX | XXX XX, XXXX | $139,900 XXX XXXX |
| XXXXXXXX XXXXXXXX | XXX XX, XXXX | XXX XXXX |
| XXXXXXXX XXXXXX | XXX XX, XXXX | $140,000 XXX XXXX |
| XXXXXXXX XXXX | XXX XX, XXXX | $150,000 XXX XXXX |
| XXXXXXXX XXXXXX | XXX XX, XXXX | $155,000 XXX XXXX |
Car-Dependent
- Almost all errands require a car.
Somewhat Bikeable
- Most errands require a car.

Assumption Separate School
Elementary: CatholicSpringfield Public School
Elementary: PublicPort Burwell Public School
Elementary: PublicDavenport Public School
Elementary: PublicMcGregor Public School
Elementary: PublicSummers' Corners Public School
Elementary: PublicArthur Voaden Secondary School
Secondary: PublicCentral Elgin Collegiate Institute
Secondary: PublicSt Joseph's High School
Secondary: CatholicGlendale High School
Secondary: PublicParkside Collegiate Institute
Secondary: PublicEast Elgin Secondary School
Secondary: Public-
Lions Park
Aylmer ON 11.13km -
Kinsmen Park
Aylmer ON 12.13km -
Optimist Park
Aylmer ON 12.46km
-
CIBC
390 Talbot St W, Aylmer ON N5H 1K7 11.82km -
Scotiabank
42 Talbot St E, Aylmer ON N5H 1H4 11.84km -
Desjardins Credit Union
36 Talbot St W, Aylmer ON N5H 1J7 11.89km


