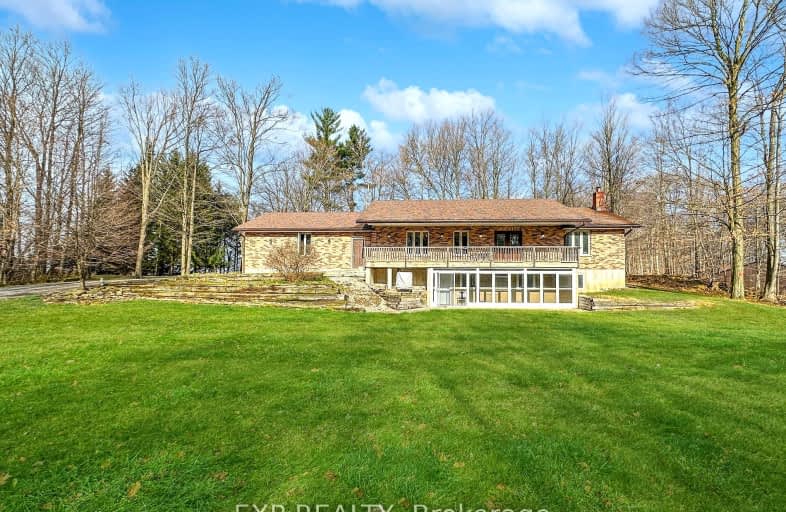
Video Tour
Car-Dependent
- Almost all errands require a car.
2
/100
Somewhat Bikeable
- Most errands require a car.
25
/100

Assumption Separate School
Elementary: Catholic
14.91 km
Springfield Public School
Elementary: Public
7.25 km
South Dorchester Public School
Elementary: Public
8.20 km
St Jude's School
Elementary: Catholic
15.50 km
McGregor Public School
Elementary: Public
14.94 km
Summers' Corners Public School
Elementary: Public
14.70 km
Lord Dorchester Secondary School
Secondary: Public
15.21 km
St Mary's High School
Secondary: Catholic
27.91 km
Ingersoll District Collegiate Institute
Secondary: Public
16.79 km
Glendale High School
Secondary: Public
15.04 km
Clarke Road Secondary School
Secondary: Public
23.37 km
East Elgin Secondary School
Secondary: Public
14.87 km

