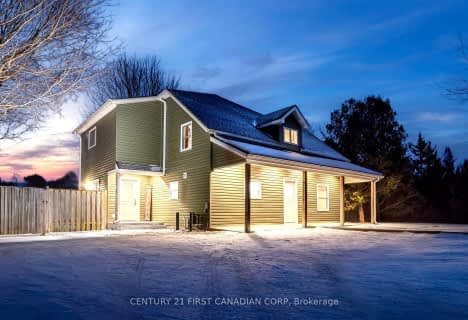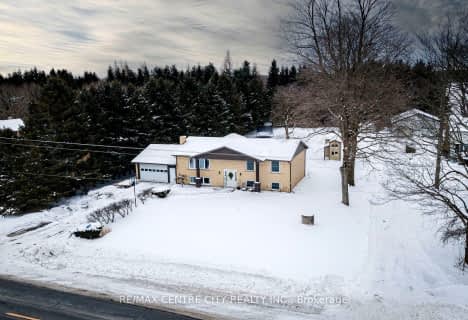
Assumption Separate School
Elementary: Catholic
9.33 km
Springfield Public School
Elementary: Public
13.47 km
Port Burwell Public School
Elementary: Public
10.77 km
Davenport Public School
Elementary: Public
9.82 km
McGregor Public School
Elementary: Public
9.32 km
Summers' Corners Public School
Elementary: Public
6.54 km
Arthur Voaden Secondary School
Secondary: Public
24.61 km
Central Elgin Collegiate Institute
Secondary: Public
23.15 km
St Joseph's High School
Secondary: Catholic
22.23 km
Glendale High School
Secondary: Public
21.71 km
Parkside Collegiate Institute
Secondary: Public
24.24 km
East Elgin Secondary School
Secondary: Public
10.01 km


