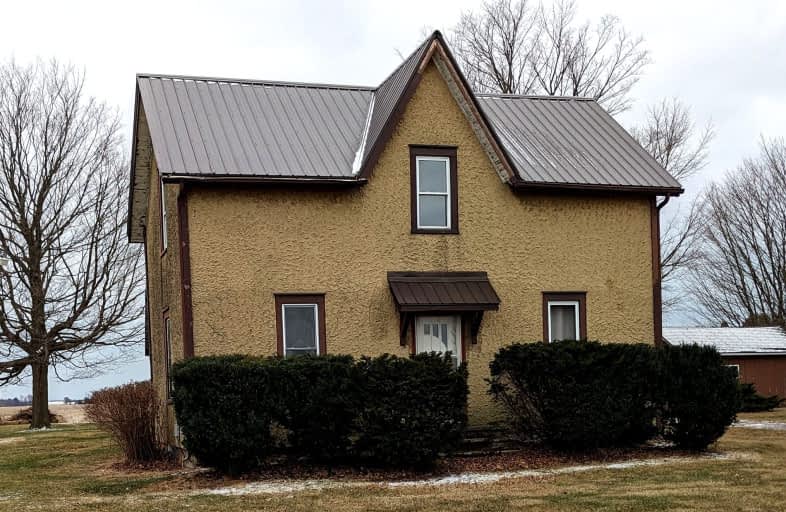Car-Dependent
- Almost all errands require a car.
0
/100
Somewhat Bikeable
- Most errands require a car.
29
/100

Assumption Separate School
Elementary: Catholic
10.49 km
Port Burwell Public School
Elementary: Public
9.65 km
Davenport Public School
Elementary: Public
11.04 km
McGregor Public School
Elementary: Public
10.49 km
Straffordville Public School
Elementary: Public
9.39 km
Summers' Corners Public School
Elementary: Public
7.35 km
Arthur Voaden Secondary School
Secondary: Public
26.08 km
Central Elgin Collegiate Institute
Secondary: Public
24.63 km
St Joseph's High School
Secondary: Catholic
23.73 km
Glendale High School
Secondary: Public
20.85 km
Parkside Collegiate Institute
Secondary: Public
25.74 km
East Elgin Secondary School
Secondary: Public
11.20 km


