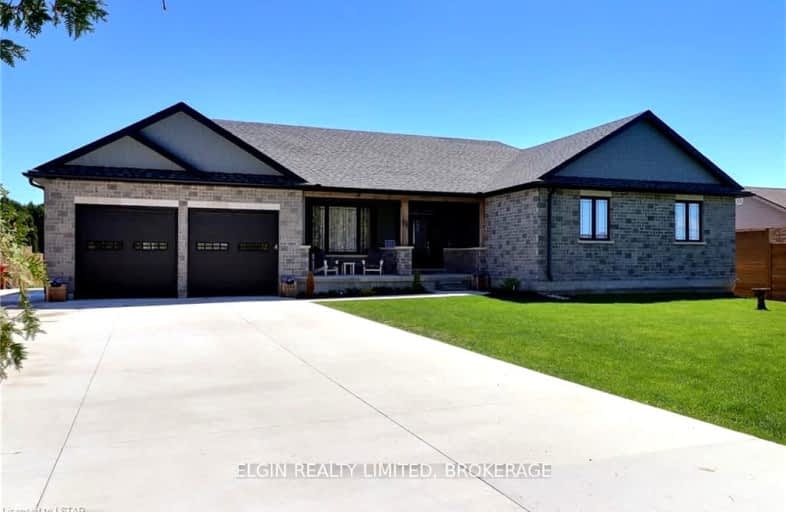Car-Dependent
- Almost all errands require a car.
0
/100
Somewhat Bikeable
- Most errands require a car.
26
/100

Assumption Separate School
Elementary: Catholic
12.22 km
Springfield Public School
Elementary: Public
14.59 km
Port Burwell Public School
Elementary: Public
8.29 km
McGregor Public School
Elementary: Public
12.22 km
Straffordville Public School
Elementary: Public
7.70 km
Summers' Corners Public School
Elementary: Public
8.79 km
Valley Heights Secondary School
Secondary: Public
26.11 km
Central Elgin Collegiate Institute
Secondary: Public
26.62 km
St Joseph's High School
Secondary: Catholic
25.74 km
Ingersoll District Collegiate Institute
Secondary: Public
37.41 km
Glendale High School
Secondary: Public
19.94 km
East Elgin Secondary School
Secondary: Public
12.94 km
-
Straffordville Community Park
Straffordville ON 7.61km -
Lions Park
Aylmer ON 12.28km -
Kinsmen Park
Aylmer ON 12.7km
-
CIBC
390 Talbot St W, Aylmer ON N5H 1K7 12.24km -
Scotiabank
42 Talbot St E, Aylmer ON N5H 1H4 12.28km -
BMO Bank of Montreal
390 Talbot St W, Aylmer ON N5H 1K7 12.36km
