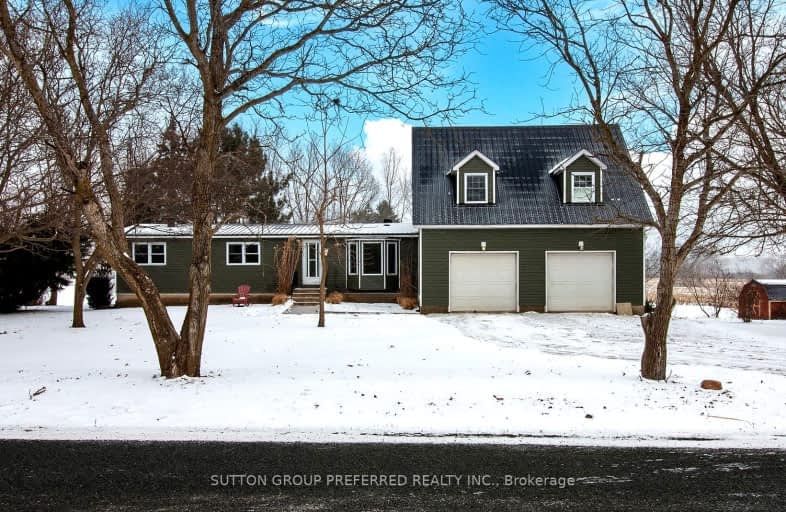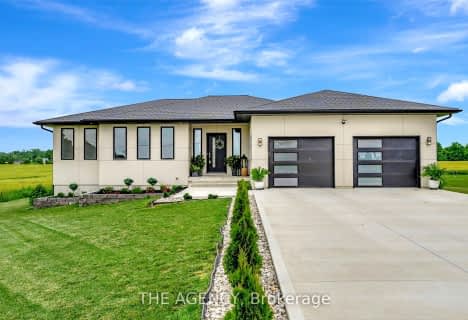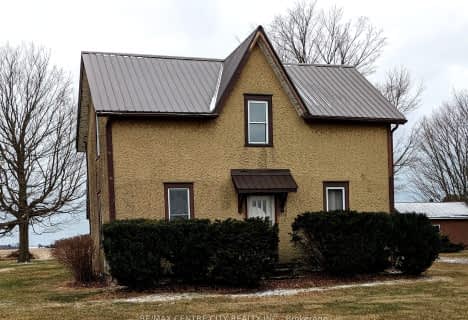Car-Dependent
- Almost all errands require a car.
Somewhat Bikeable
- Most errands require a car.

Assumption Separate School
Elementary: CatholicSpringfield Public School
Elementary: PublicPort Burwell Public School
Elementary: PublicMcGregor Public School
Elementary: PublicStraffordville Public School
Elementary: PublicSummers' Corners Public School
Elementary: PublicValley Heights Secondary School
Secondary: PublicCentral Elgin Collegiate Institute
Secondary: PublicSt Joseph's High School
Secondary: CatholicGlendale High School
Secondary: PublicParkside Collegiate Institute
Secondary: PublicEast Elgin Secondary School
Secondary: Public-
Leander Playground
Port Burwell ON N0J 1T0 5.35km -
Straffordville Community Park
Straffordville ON 8.08km -
Lions Park
Aylmer ON 13.97km
-
CIBC
390 Talbot St W, Aylmer ON N5H 1K7 14.02km -
Scotiabank
42 Talbot St E, Aylmer ON N5H 1H4 14.07km -
BMO Bank of Montreal
390 Talbot St W, Aylmer ON N5H 1K7 14.14km




