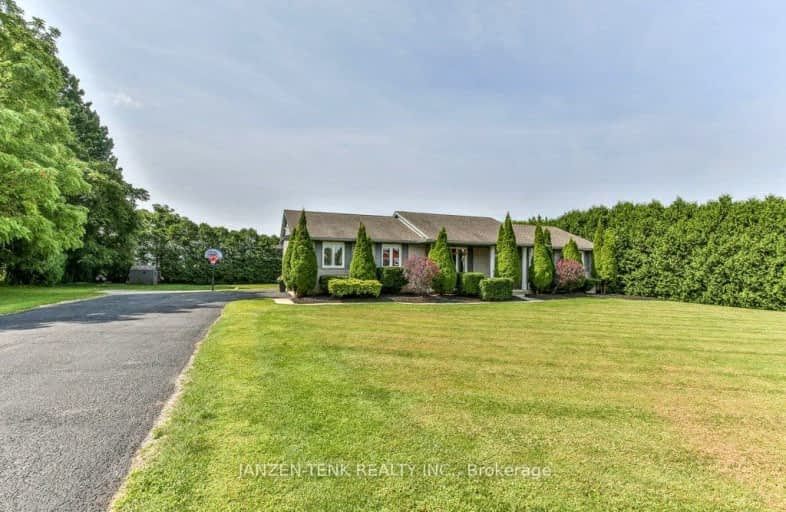Car-Dependent
- Almost all errands require a car.
0
/100
Somewhat Bikeable
- Most errands require a car.
26
/100

Assumption Separate School
Elementary: Catholic
12.32 km
Springfield Public School
Elementary: Public
14.62 km
Port Burwell Public School
Elementary: Public
8.23 km
McGregor Public School
Elementary: Public
12.33 km
Straffordville Public School
Elementary: Public
7.56 km
Summers' Corners Public School
Elementary: Public
8.88 km
Valley Heights Secondary School
Secondary: Public
25.97 km
Central Elgin Collegiate Institute
Secondary: Public
26.76 km
St Joseph's High School
Secondary: Catholic
25.88 km
Ingersoll District Collegiate Institute
Secondary: Public
37.39 km
Glendale High School
Secondary: Public
19.85 km
East Elgin Secondary School
Secondary: Public
13.04 km
-
Leander Playground
Port Burwell ON N0J 1T0 7.3km -
Straffordville Community Park
Straffordville ON 7.47km -
Lions Park
Aylmer ON 12.4km
-
CIBC
390 Talbot St W, Aylmer ON N5H 1K7 12.34km -
Scotiabank
42 Talbot St E, Aylmer ON N5H 1H4 12.39km -
BMO Bank of Montreal
390 Talbot St W, Aylmer ON N5H 1K7 12.46km


