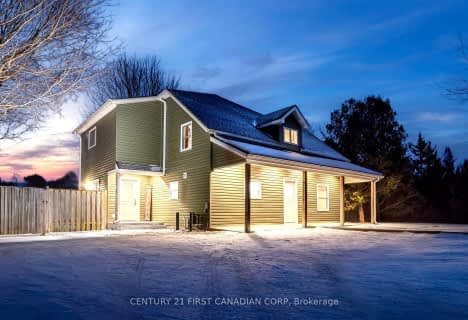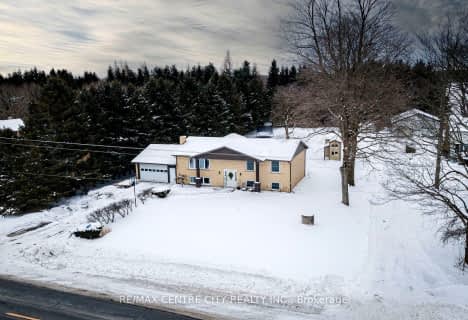Sold on Jan 31, 2024
Note: Property is not currently for sale or for rent.

-
Type: Detached
-
Style: Bungalow
-
Lot Size: 102.09 x 261.55
-
Age: 16-30 years
-
Taxes: $6,025 per year
-
Days on Site: 71 Days
-
Added: Feb 07, 2024 (2 months on market)
-
Updated:
-
Last Checked: 3 months ago
-
MLS®#: X7409824
-
Listed By: Re/max centre city realty inc.
Welcome to a stunning custom-built brick bungalow that embraces the nature on over half an acre. Built in 2007, this home stands as a testament to thoughtful design, surrounded by gorgeous mature trees that create a serene environment. A double car garage welcomes you, complemented by ample parking, setting the stage for the remarkable exterior that awaits. Marvel at the 33x30 shop, a haven for creativity and craftsmanship, complete with heat and A/C. But the true gem lies beyond the walls. Your backyard is not just an outdoor space; it's an ultimate entertainment destination. Picture movie nights under the stars with a 24x14 projector screen, or hosting sports extravaganzas on the expansive 34x32 deck with a hot tub hookup. Fully fenced with 8ft fences, it's a private oasis where every moment is cherished. Venture inside to an open concept design where cathedral ceilings welcomes you, leading to a gourmet maple kitchen that beckons culinary adventures. The split primary bedroom layout offers privacy, with two bedrooms and a full bathroom on one end and the primary bedroom on the opposite - a retreat within a retreat. The primary bedroom boasts plenty of space, accompanied by a large ensuite and a walk-in closet that caters to your every need. Head downstairs to a basement that has endless possibilities - a huge rec room area, a bathroom, a bedroom, and the potential for two more bedrooms, offering flexibility for your lifestyle. Summing it up - a custom brick house with a double car garage, a spacious shop, an entertainer's dream backyard, an open concept home with a split primary bedroom, and a vast basement. What are you waiting for? Your dream home awaits. Schedule your private tour today and step into a life of country comfort.
Property Details
Facts for 6798 Hacienda Road, Malahide
Status
Days on Market: 71
Last Status: Sold
Sold Date: Jan 31, 2024
Closed Date: Apr 02, 2024
Expiry Date: Apr 01, 2024
Sold Price: $775,000
Unavailable Date: Jan 31, 2024
Input Date: Nov 22, 2023
Prior LSC: Sold
Property
Status: Sale
Property Type: Detached
Style: Bungalow
Age: 16-30
Area: Malahide
Community: Rural Malahide
Availability Date: 30-90 days
Assessment Amount: $405,000
Assessment Year: 2022
Inside
Bedrooms: 3
Bedrooms Plus: 1
Bathrooms: 3
Kitchens: 1
Rooms: 10
Den/Family Room: Yes
Air Conditioning: Central Air
Fireplace: No
Washrooms: 3
Building
Basement: Full
Heat Type: Forced Air
Heat Source: Gas
Exterior: Brick
Elevator: N
Water Supply: Well
Special Designation: Unknown
Other Structures: Workshop
Parking
Driveway: Front Yard
Garage Spaces: 2
Garage Type: Attached
Covered Parking Spaces: 4
Total Parking Spaces: 8
Fees
Tax Year: 2023
Tax Legal Description: PART OF LOT 16 CON 4 MALAHIDE DESIGNATED AS PARTS 4, 5, 6, 11R85
Taxes: $6,025
Highlights
Feature: Fenced Yard
Land
Cross Street: John Wise Ln
Municipality District: Malahide
Fronting On: North
Parcel Number: 353140389
Pool: None
Sewer: Septic
Lot Depth: 261.55
Lot Frontage: 102.09
Acres: .50-1.99
Zoning: HR
Rooms
Room details for 6798 Hacienda Road, Malahide
| Type | Dimensions | Description |
|---|---|---|
| Kitchen Main | 3.07 x 5.15 | |
| Dining Main | 4.21 x 2.94 | |
| Living Main | 4.21 x 4.74 | |
| Prim Bdrm Main | 4.64 x 4.74 | |
| Bathroom Main | 3.04 x 3.65 | |
| Br Main | 3.02 x 3.65 | |
| Br Main | 2.74 x 2.76 | |
| Bathroom Main | 4.29 x 8.66 | |
| Foyer Main | 4.03 x 8.15 | |
| Laundry Main | 4.21 x 8.63 | |
| Rec Bsmt | 4.01 x 8.08 | |
| Bathroom Bsmt | 2.90 x 1.78 |
| XXXXXXXX | XXX XX, XXXX |
XXXXXXXX XXX XXXX |
|
| XXX XX, XXXX |
XXXXXX XXX XXXX |
$XXX,XXX | |
| XXXXXXXX | XXX XX, XXXX |
XXXXXXXX XXX XXXX |
|
| XXX XX, XXXX |
XXXXXX XXX XXXX |
$XXX,XXX | |
| XXXXXXXX | XXX XX, XXXX |
XXXXXXXX XXX XXXX |
|
| XXX XX, XXXX |
XXXXXX XXX XXXX |
$XXX,XXX | |
| XXXXXXXX | XXX XX, XXXX |
XXXXXXXX XXX XXXX |
|
| XXX XX, XXXX |
XXXXXX XXX XXXX |
$XXX,XXX | |
| XXXXXXXX | XXX XX, XXXX |
XXXXXXXX XXX XXXX |
|
| XXX XX, XXXX |
XXXXXX XXX XXXX |
$XXX,XXX | |
| XXXXXXXX | XXX XX, XXXX |
XXXX XXX XXXX |
$XXX,XXX |
| XXX XX, XXXX |
XXXXXX XXX XXXX |
$XXX,XXX |
| XXXXXXXX XXXXXXXX | XXX XX, XXXX | XXX XXXX |
| XXXXXXXX XXXXXX | XXX XX, XXXX | $369,000 XXX XXXX |
| XXXXXXXX XXXXXXXX | XXX XX, XXXX | XXX XXXX |
| XXXXXXXX XXXXXX | XXX XX, XXXX | $369,000 XXX XXXX |
| XXXXXXXX XXXXXXXX | XXX XX, XXXX | XXX XXXX |
| XXXXXXXX XXXXXX | XXX XX, XXXX | $379,000 XXX XXXX |
| XXXXXXXX XXXXXXXX | XXX XX, XXXX | XXX XXXX |
| XXXXXXXX XXXXXX | XXX XX, XXXX | $389,900 XXX XXXX |
| XXXXXXXX XXXXXXXX | XXX XX, XXXX | XXX XXXX |
| XXXXXXXX XXXXXX | XXX XX, XXXX | $389,900 XXX XXXX |
| XXXXXXXX XXXX | XXX XX, XXXX | $775,000 XXX XXXX |
| XXXXXXXX XXXXXX | XXX XX, XXXX | $800,000 XXX XXXX |

Assumption Separate School
Elementary: CatholicSpringfield Public School
Elementary: PublicSparta Public School
Elementary: PublicDavenport Public School
Elementary: PublicMcGregor Public School
Elementary: PublicSummers' Corners Public School
Elementary: PublicArthur Voaden Secondary School
Secondary: PublicCentral Elgin Collegiate Institute
Secondary: PublicSt Joseph's High School
Secondary: CatholicGlendale High School
Secondary: PublicParkside Collegiate Institute
Secondary: PublicEast Elgin Secondary School
Secondary: Public- 2 bath
- 4 bed
6718 Springfield Road, Malahide, Ontario • N5H 2R5 • Mount Salem
- 2 bath
- 3 bed
- 1100 sqft
51303 Calton Line, Malahide, Ontario • N5H 2R5 • Mount Salem


