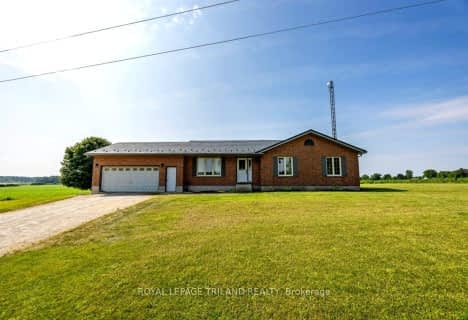
Assumption Separate School
Elementary: Catholic
4.15 km
Springfield Public School
Elementary: Public
7.85 km
South Dorchester Public School
Elementary: Public
12.41 km
Davenport Public School
Elementary: Public
4.88 km
McGregor Public School
Elementary: Public
4.16 km
Summers' Corners Public School
Elementary: Public
0.44 km
Arthur Voaden Secondary School
Secondary: Public
20.85 km
Central Elgin Collegiate Institute
Secondary: Public
19.61 km
St Joseph's High School
Secondary: Catholic
19.10 km
Glendale High School
Secondary: Public
19.66 km
Parkside Collegiate Institute
Secondary: Public
21.09 km
East Elgin Secondary School
Secondary: Public
4.87 km


