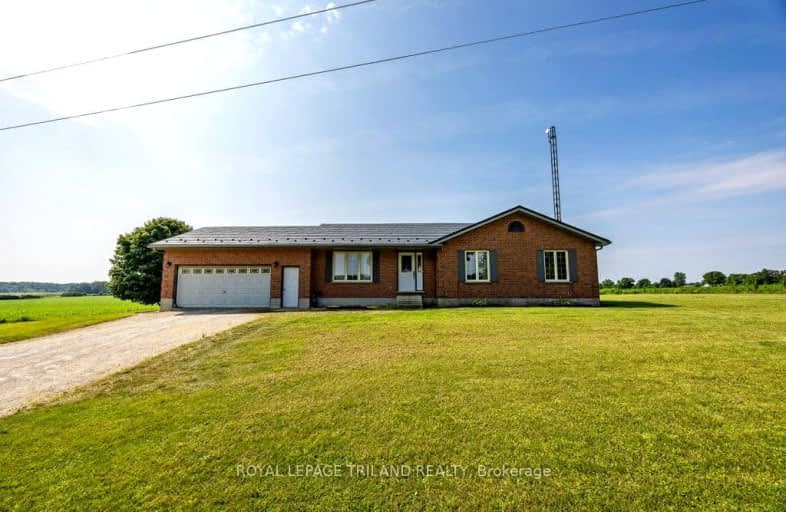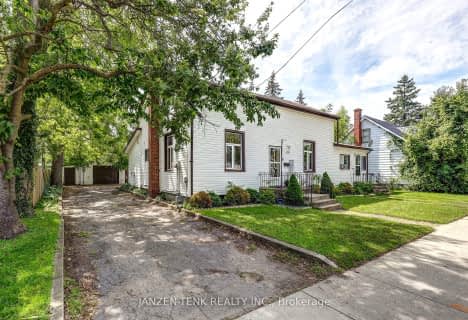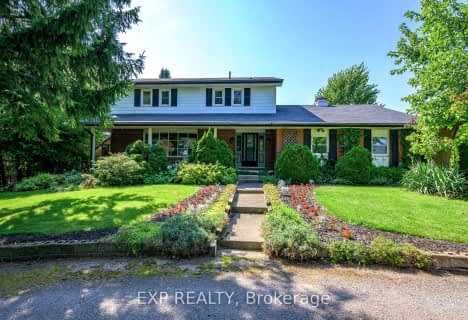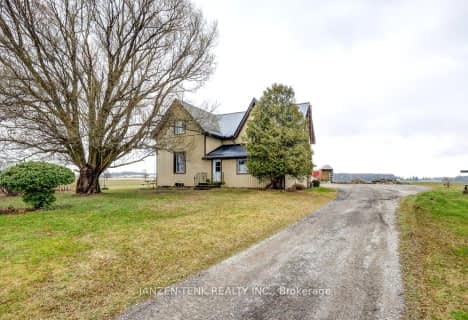Car-Dependent
- Almost all errands require a car.
Somewhat Bikeable
- Most errands require a car.

Assumption Separate School
Elementary: CatholicSpringfield Public School
Elementary: PublicSouth Dorchester Public School
Elementary: PublicDavenport Public School
Elementary: PublicMcGregor Public School
Elementary: PublicSummers' Corners Public School
Elementary: PublicArthur Voaden Secondary School
Secondary: PublicCentral Elgin Collegiate Institute
Secondary: PublicSt Joseph's High School
Secondary: CatholicGlendale High School
Secondary: PublicParkside Collegiate Institute
Secondary: PublicEast Elgin Secondary School
Secondary: Public-
Lions Park
Aylmer ON 4.49km -
Kinsmen Park
Aylmer ON 4.93km -
Clovermead Adventure Farm
11302 Imperial Rd, Aylmer ON N5H 2R3 7.15km
-
Scotiabank
42 Talbot St E, Aylmer ON N5H 1H4 4.54km -
Desjardins Credit Union
36 Talbot St W, Aylmer ON N5H 1J7 4.63km -
Mennonite Savings and Credit Union
589 John St N, Aylmer ON N5H 2B6 5.25km











