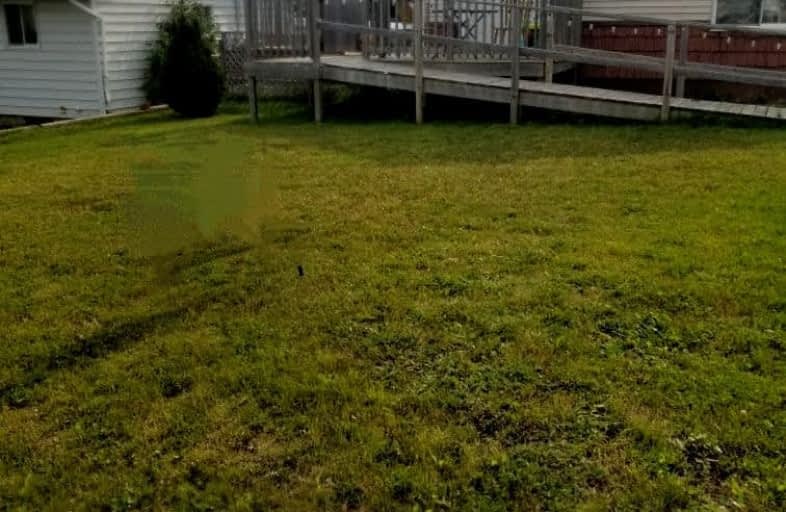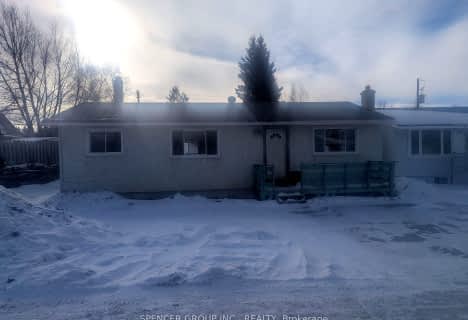Car-Dependent
- Almost all errands require a car.
Somewhat Bikeable
- Almost all errands require a car.

École publique Franco-Manitou
Elementary: PublicManitouwadge Public School
Elementary: PublicÉcole catholique Val-des-Bois
Elementary: CatholicOur Lady of Lourdes School
Elementary: CatholicHoly Saviour
Elementary: CatholicMargaret Twomey Public School
Elementary: PublicÉcole secondaire Cité-Supérieure
Secondary: PublicÉcole secondaire Château-Jeunesse
Secondary: PublicHornepayne High School
Secondary: PublicManitouwadge High School
Secondary: PublicMarathon High School
Secondary: PublicGeraldton Composite School
Secondary: Public-
CIBC
34 Huron Walk, Manitouwadge ON P0T 2C0 1.01km



