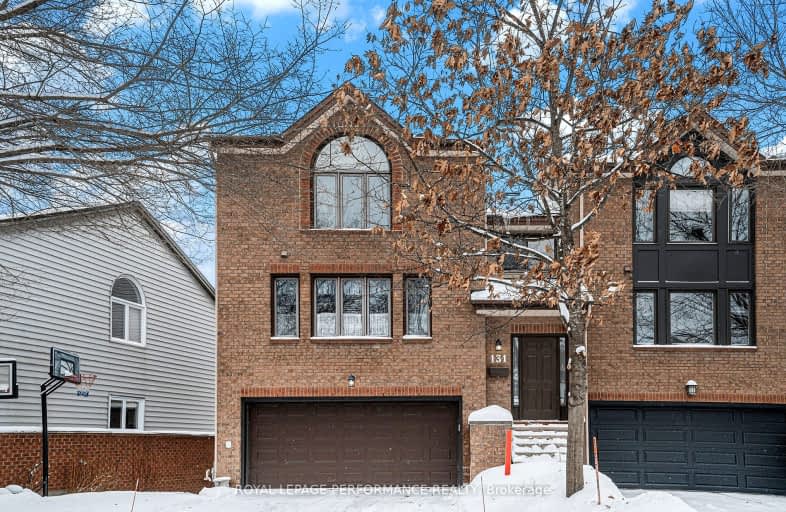131 Dunbarton Court
Manor Park - Cardinal Glen and Area, 3105 - Cardinal Glen
- 3 bed 3 bath 2000 sqft
Added 3 days ago

-
Type: Att/Row/Twnhouse
-
Style: Backsplit 4
-
Size: 2000 sqft
-
Lot Size: 30.8 x 99 Feet
-
Age: No Data
-
Taxes: $6,315 per year
-
Added: Jan 31, 2025 (3 days ago)
-
Updated:
-
Last Checked: 1 hour ago
-
MLS®#: X11949634
-
Listed By: Royal lepage performance realty
This bright and airy multi-level executive end-unit townhome is situated on a cul-de-sac in a well-established neighborhood, features a double car garage. As you enter, oversized windows bathe the home in abundant natural light. The main floor boasts a spacious living room with cozy gas fireplace and patio doors that lead to your private balcony. Finishing off this level you will find beautiful French doors that lead to a great den. A few steps up to the second level reveals a sunny kitchen adorned with large windows, stainless steel appliances, an eating area, and a spacious dining room that overlooks the living area. The third level hosts two generously sized bedrooms, a 4-piece bathroom and convenient laundry room. The impressive primary bedroom occupies its own floor, ensuring complete privacy, featuring cathedral ceilings, a 5-piece ensuite, and a walk-in closet. The lower level walk-out includes a spacious family room with access to your private backyard, perfect for summer barbecues. This home is conveniently located near Beechwood and Downtown, with easy access to biking and walking paths, La Cite Collegiale, Montfort Hospital, shopping centers, schools, and much more.
Upcoming Open Houses
We do not have information on any open houses currently scheduled.
Schedule a Private Tour -
Contact Us
Property Details
Facts for 131 Dunbarton Court, Manor Park - Cardinal Glen and Area
Property
Status: Sale
Property Type: Att/Row/Twnhouse
Style: Backsplit 4
Size (sq ft): 2000
Area: Manor Park - Cardinal Glen and Area
Community: 3105 - Cardinal Glen
Availability Date: TBD
Inside
Bedrooms: 3
Bathrooms: 3
Kitchens: 1
Rooms: 9
Den/Family Room: No
Air Conditioning: Central Air
Fireplace: Yes
Laundry Level: Upper
Central Vacuum: N
Washrooms: 3
Building
Basement: Fin W/O
Heat Type: Forced Air
Heat Source: Gas
Exterior: Brick
Exterior: Vinyl Siding
Water Supply: Municipal
Special Designation: Unknown
Parking
Garage Spaces: 2
Garage Type: Attached
Covered Parking Spaces: 4
Total Parking Spaces: 6
Fees
Tax Year: 2024
Tax Legal Description: PCL 4-3, SEC 4M-683 ; PT BLK 4, PL 4M-683 , PART 22 TO 25 , 4R70
Taxes: $6,315
Land
Cross Street: St. Laurent Blvd
Municipality District: Manor Park - Cardinal Glen and Area
Fronting On: West
Parcel Number: 042300387
Pool: None
Sewer: Sewers
Lot Depth: 99 Feet
Lot Frontage: 30.8 Feet
Zoning: Residential
Additional Media
- Virtual Tour: https://listings.nextdoorphotos.com/131dunbartoncourt
Rooms
Room details for 131 Dunbarton Court, Manor Park - Cardinal Glen and Area
| Type | Dimensions | Description |
|---|---|---|
| Living Main | 4.09 x 4.90 | Gas Fireplace, Hardwood Floor |
| Dining 2nd | 3.43 x 4.05 | Hardwood Floor |
| Kitchen 2nd | 2.55 x 3.63 | Stainless Steel Appl, Ceramic Floor |
| Family Lower | 4.05 x 5.38 | Bamboo Floor, Walk-Out |
| Den Main | 2.69 x 3.79 | Hardwood Floor, B/I Shelves |
| Prim Bdrm Upper | 3.65 x 5.47 | Hardwood Floor, 5 Pc Ensuite, W/I Closet |
| 2nd Br 3rd | 3.02 x 3.45 | Hardwood Floor |
| 3rd Br 3rd | 2.93 x 3.08 | Hardwood Floor |
| Laundry 3rd | 2.04 x 2.12 | |
| Bathroom Main | 1.56 x 3.08 | 2 Pc Bath, Ceramic Floor |
| Bathroom Upper | 2.40 x 3.40 | 5 Pc Ensuite, Soaker |
| Utility Lower | 2.12 x 9.96 |
| X1194963 | Jan 31, 2025 |
Active For Sale |
$789,900 |
| X1194963 Active | Jan 31, 2025 | $789,900 For Sale |
Car-Dependent
- Almost all errands require a car.

École élémentaire publique L'Héritage
Elementary: PublicChar-Lan Intermediate School
Elementary: PublicSt Peter's School
Elementary: CatholicHoly Trinity Catholic Elementary School
Elementary: CatholicÉcole élémentaire catholique de l'Ange-Gardien
Elementary: CatholicWilliamstown Public School
Elementary: PublicÉcole secondaire publique L'Héritage
Secondary: PublicCharlottenburgh and Lancaster District High School
Secondary: PublicSt Lawrence Secondary School
Secondary: PublicÉcole secondaire catholique La Citadelle
Secondary: CatholicHoly Trinity Catholic Secondary School
Secondary: CatholicCornwall Collegiate and Vocational School
Secondary: Public

