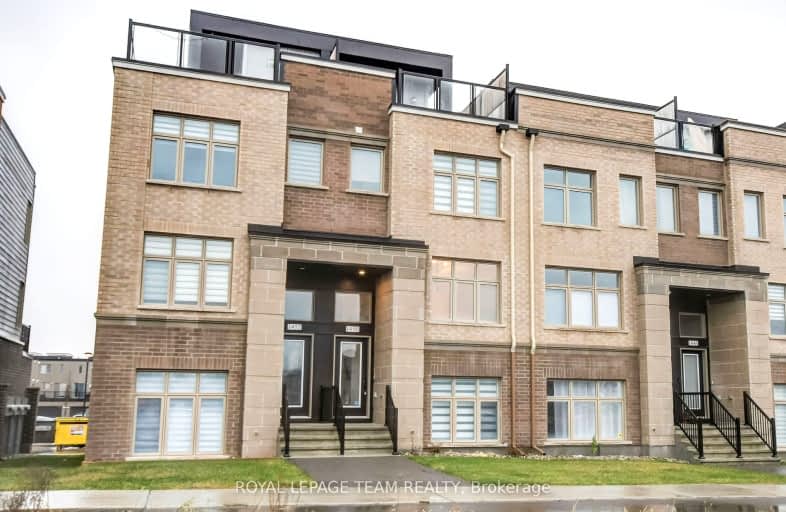1450 HEMLOCK Road
Manor Park - Cardinal Glen and Area, 3104 - CFB Rockcliffe and Area
- 2 bed 3 bath 1100 sqft
Added 6 months ago

-
Type: Att/Row/Twnhouse
-
Style: 3-Storey
-
Size: 1100 sqft
-
Lease Term: 1 Year
-
Possession: No Data
-
All Inclusive: No Data
-
Lot Size: 0 x 0
-
Age: 0-5 years
-
Days on Site: 26 Days
-
Added: Dec 16, 2024 (6 months ago)
-
Updated:
-
Last Checked: 3 months ago
-
MLS®#: X11894530
-
Listed By: Royal lepage team realty
You'll love this beautifully appointed 3 bedroom, 3 bath executive townhome in desirable Wateridge Village. Ideal for professionals and young families alike. Many luxurious upgrades such as beautiful quartz, waterfall island, and gas range in the gourmet kitchen; quartz countertops in all bathrooms; hardwood floors throughout the main level and a large electric fireplace with stone surround featuring a seamless TV mounting system. The top floor offers a bright and spacious workspace. Beautiful rooftop. Two existing playgrounds and a new one to be built soon across the street from this home offering privacy at the front and back of the home. Easy access to the Aviation Parkway, shopping, restaurants, Montfort Hospital. No pets. No smokers., Deposit: 6100, Flooring: Hardwood, Flooring: Laminate, Flooring: Carpet Wall To Wall
Upcoming Open Houses
We do not have information on any open houses currently scheduled.
Schedule a Private Tour -
Contact Us
Property Details
Facts for 1450 HEMLOCK Road, Manor Park - Cardinal Glen and Area
Property
Status: Lease
Property Type: Att/Row/Twnhouse
Style: 3-Storey
Size (sq ft): 1100
Age: 0-5
Area: Manor Park - Cardinal Glen and Area
Community: 3104 - CFB Rockcliffe and Area
Inside
Bedrooms: 2
Bedrooms Plus: 1
Bathrooms: 3
Kitchens: 1
Rooms: 9
Den/Family Room: No
Air Conditioning: Central Air
Fireplace: Yes
Laundry: Ensuite
Laundry Level: Upper
Central Vacuum: N
Washrooms: 3
Utilities
Gas: Yes
Building
Basement: Finished
Basement 2: Full
Heat Type: Forced Air
Heat Source: Gas
Exterior: Brick
Elevator: N
UFFI: No
Energy Certificate: N
Green Verification Status: N
Private Entrance: N
Water Supply Type: Unknown
Water Supply: Municipal
Physically Handicapped-Equipped: N
Special Designation: Unknown
Retirement: N
Parking
Parking Included: Yes
Garage Spaces: 1
Garage Type: Attached
Covered Parking Spaces: 1
Total Parking Spaces: 1
Highlights
Feature: Park
Feature: Public Transit
Land
Cross Street: Turn left on Codd's
Municipality District: Manor Park - Cardinal Glen
Fronting On: North
Pool: None
Sewer: Sewers
Rural Services: Natural Gas
Payment Frequency: Monthly
Rooms
Room details for 1450 HEMLOCK Road, Manor Park - Cardinal Glen and Area
| Type | Dimensions | Description |
|---|---|---|
| Living Main | 3.37 x 3.37 | |
| Dining Main | 3.70 x 2.99 | |
| Kitchen Main | 3.37 x 3.37 | |
| Prim Bdrm 2nd | 2.99 x 3.35 | |
| Bathroom 2nd | 3.80 x 3.10 | |
| Br 2nd | 1.98 x 2.66 | |
| Bathroom 2nd | 3.10 x 3.00 | |
| Br Lower | 2.51 x 3.02 | |
| Bathroom Lower | 3.00 x 3.20 |
| X1189453 | Dec 16, 2024 |
Active For Rent |
$2,950 |
| X9518627 | Dec 03, 2024 |
Inactive For Rent |
|
| Jul 25, 2024 |
Listed For Rent |
$3,050 |
| X1189453 Active | Dec 16, 2024 | $2,950 For Rent |
| X9518627 Inactive | Dec 03, 2024 | For Rent |
| X9518627 Listed | Jul 25, 2024 | $3,050 For Rent |
Car-Dependent
- Almost all errands require a car.

École élémentaire publique L'Héritage
Elementary: PublicChar-Lan Intermediate School
Elementary: PublicSt Peter's School
Elementary: CatholicHoly Trinity Catholic Elementary School
Elementary: CatholicÉcole élémentaire catholique de l'Ange-Gardien
Elementary: CatholicWilliamstown Public School
Elementary: PublicÉcole secondaire publique L'Héritage
Secondary: PublicCharlottenburgh and Lancaster District High School
Secondary: PublicSt Lawrence Secondary School
Secondary: PublicÉcole secondaire catholique La Citadelle
Secondary: CatholicHoly Trinity Catholic Secondary School
Secondary: CatholicCornwall Collegiate and Vocational School
Secondary: Public

