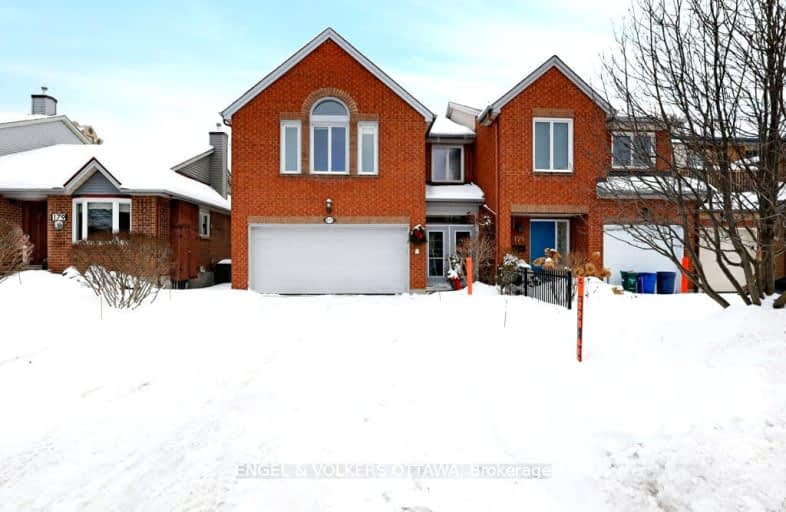Added 1 week ago

-
Type: Att/Row/Twnhouse
-
Style: 2-Storey
-
Lot Size: 27.62 x 100.07 Feet
-
Age: 31-50 years
-
Taxes: $6,254 per year
-
Added: Feb 12, 2025 (1 week ago)
-
Updated:
-
Last Checked: 4 hours ago
-
MLS®#: X11969352
-
Listed By: Engel & volkers ottawa
Welcome to your new home on a quiet court in Cardinal Glen. This charming and spacious end-unit two-storey row home effortlessly combines comfort and ease of living, making it perfectly suited for your next chapter. Boasting three generous bedrooms and three well-appointed bathrooms, this home offers a functional, welcoming, and bright space. The primary bedroom features a private ensuite, and walk-in closet providing a serene retreat after long days. The upper level also features a fantastic loft space ideal for an extra living space (play room, family room, or home gym). One of the key highlights of this home is the expansive eat-in kitchen, ideal for family gatherings and casual dining experiences. You'll appreciate the ample counter space and cabinetry, offering plenty of room for your culinary endeavors. The finished basement, complete with a large rec room, ensures there's plenty of space for entertainment, hobbies, or a cozy movie night. Energy efficiency meets contemporary living with solar panels directly feeding your hydro panel, a feature that stands as both an eco-friendly and cost-efficient advantage. Another desirable upgrade is the EV charger in the garage. The double car garage provides convenience and additional storage space, making comfort easily accessible. This homes exterior offers a low-maintenance yard with no rear neighbors, guaranteeing privacy and a perfect setting for serene afternoons or intimate get-togethers. Don't miss out on this expansive home in a great neighbourhood, just steps to every amenity you may want.
Upcoming Open Houses
We do not have information on any open houses currently scheduled.
Schedule a Private Tour -
Contact Us
Property Details
Facts for 177 Dunbarton Court, Manor Park - Cardinal Glen and Area
Property
Status: Sale
Property Type: Att/Row/Twnhouse
Style: 2-Storey
Age: 31-50
Area: Manor Park - Cardinal Glen and Area
Community: 3105 - Cardinal Glen
Availability Date: 30 days/Flex
Inside
Bedrooms: 3
Bathrooms: 3
Kitchens: 1
Rooms: 11
Den/Family Room: No
Air Conditioning: Central Air
Fireplace: Yes
Central Vacuum: N
Washrooms: 3
Building
Basement: Finished
Basement 2: Full
Heat Type: Forced Air
Heat Source: Gas
Exterior: Brick
Exterior: Vinyl Siding
Water Supply: Municipal
Special Designation: Unknown
Parking
Driveway: Pvt Double
Garage Spaces: 2
Garage Type: Built-In
Covered Parking Spaces: 4
Total Parking Spaces: 6
Fees
Tax Year: 2024
Tax Legal Description: PCL 5-20, SEC 4M-683 ; PT BLK 5, PL 4M-683 , PART 1 TO 4 , 4R736
Taxes: $6,254
Land
Cross Street: St. Laurent and Dunb
Municipality District: Manor Park - Cardinal Glen and Area
Fronting On: South
Parcel Number: 042300364
Pool: None
Sewer: Sewers
Lot Depth: 100.07 Feet
Lot Frontage: 27.62 Feet
Zoning: R3B
Additional Media
- Virtual Tour: https://unbranded.youriguide.com/177_dunbarton_ct_ottawa_on/
Rooms
Room details for 177 Dunbarton Court, Manor Park - Cardinal Glen and Area
| Type | Dimensions | Description |
|---|---|---|
| Living Main | 4.56 x 4.57 | Fireplace |
| Dining Main | 3.77 x 4.54 | |
| Kitchen Main | 3.04 x 7.89 | |
| Bathroom Main | 0.93 x 1.98 | 2 Pc Bath |
| Prim Bdrm 2nd | 5.43 x 6.06 | W/I Closet, 5 Pc Ensuite |
| Bathroom 2nd | 2.56 x 3.49 | 5 Pc Ensuite |
| Br 2nd | 3.75 x 3.82 | |
| 2nd Br 2nd | 3.40 x 3.83 | |
| Bathroom 2nd | 2.55 x 1.64 | 4 Pc Bath |
| Family 2nd | 2.79 x 6.99 | |
| Laundry 2nd | 2.42 x 1.65 | |
| Rec Bsmt | 3.69 x 7.61 |
| X1196935 | Feb 12, 2025 |
Active For Sale |
$799,900 |
| X1196935 Active | Feb 12, 2025 | $799,900 For Sale |
Car-Dependent
- Almost all errands require a car.

École élémentaire publique L'Héritage
Elementary: PublicChar-Lan Intermediate School
Elementary: PublicSt Peter's School
Elementary: CatholicHoly Trinity Catholic Elementary School
Elementary: CatholicÉcole élémentaire catholique de l'Ange-Gardien
Elementary: CatholicWilliamstown Public School
Elementary: PublicÉcole secondaire publique L'Héritage
Secondary: PublicCharlottenburgh and Lancaster District High School
Secondary: PublicSt Lawrence Secondary School
Secondary: PublicÉcole secondaire catholique La Citadelle
Secondary: CatholicHoly Trinity Catholic Secondary School
Secondary: CatholicCornwall Collegiate and Vocational School
Secondary: Public

