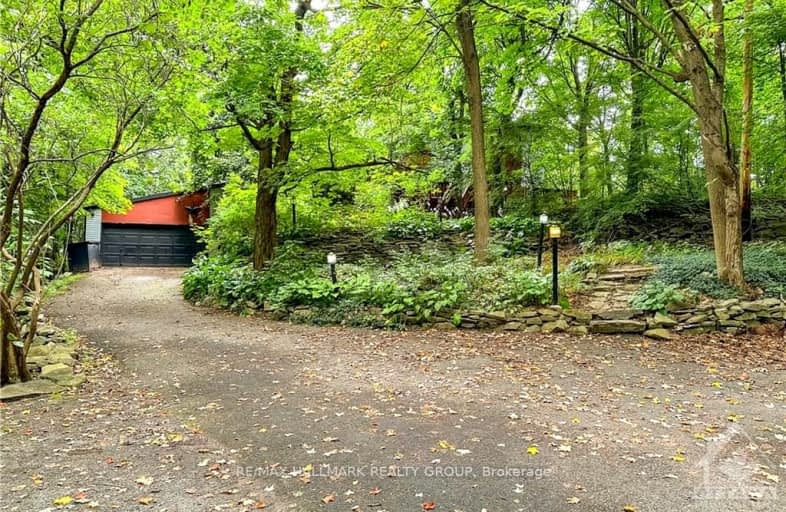Sold on Dec 18, 2024
Note: Property is not currently for sale or for rent.

-
Type: Detached
-
Style: 3-Storey
-
Lot Size: 89.63 x 184.44 Feet
-
Age: No Data
-
Taxes: $8,144 per year
-
Days on Site: 42 Days
-
Added: Nov 06, 2024 (1 month on market)
-
Updated:
-
Last Checked: 1 hour ago
-
MLS®#: X10419039
-
Listed By: Re/max hallmark realty group
Flooring: Tile, Nestled on a stunning half-acre treed lot, this remarkable 5-bedroom, 4-bathroom home is set in one of Ottawa's best-kept secrets, Fairhaven a community founded by visionary engineers, architects, artists, and scientists who sought to control urban planning & home design. This architect-designed residence offers peaceful forest views from every window, wrapping you in nature while being just minutes from downtown, the Aviation Parkway & walking distance to Montfort Hospital, CMHC, and NRC. Perched at one of the highest elevations in Ottawa, this home boasts wrap-around decks & a rooftop terrace, offering breathtaking vistas of the Gatineau Hills.Surrounded by mature trees and lush, low-maintenance landscaping with native plants and perennials, this property is a nature lover's dream right in the heart of the city. In need of updating, this home presents the perfect opportunity for those looking to personalize or build their dream home in an extraordinarily unique setting., Flooring: Hardwood, Flooring: Mixed
Property Details
Facts for 19 FAIRHAVEN Way, Manor Park - Cardinal Glen and Area
Status
Days on Market: 42
Last Status: Sold
Sold Date: Dec 18, 2024
Closed Date: Jan 31, 2025
Expiry Date: Jun 30, 2025
Sold Price: $940,000
Unavailable Date: Dec 18, 2024
Input Date: Nov 06, 2024
Property
Status: Sale
Property Type: Detached
Style: 3-Storey
Area: Manor Park - Cardinal Glen and Area
Community: 3104 - CFB Rockcliffe and Area
Availability Date: TBD
Inside
Bedrooms: 5
Kitchens: 1
Rooms: 15
Den/Family Room: Yes
Air Conditioning: Central Air
Fireplace: Yes
Building
Basement: Full
Basement 2: Unfinished
Heat Type: Forced Air
Heat Source: Propane
Exterior: Brick
Water Supply Type: Drilled Well
Water Supply: Well
Special Designation: Unknown
Parking
Garage Spaces: 2
Garage Type: Detached
Total Parking Spaces: 6
Fees
Tax Year: 2024
Common Elements Included: Yes
Tax Legal Description: LT 11, PL 537; OTTAWA/GLOUCESTER
Taxes: $8,144
Highlights
Feature: Park
Feature: Ravine
Feature: Wooded/Treed
Land
Cross Street: Montreal Road to Cod
Municipality District: Manor Park - Cardinal Glen
Fronting On: North
Parcel Number: 042750034
Pool: None
Sewer: Septic
Lot Depth: 184.44 Feet
Lot Frontage: 89.63 Feet
Acres: .50-1.99
Zoning: R1GG
Rural Services: Internet High Spd
Additional Media
- Virtual Tour: https://youtu.be/KgkvyrUnysM?si=kTTyuOG4PJKx5Wz6
Rooms
Room details for 19 FAIRHAVEN Way, Manor Park - Cardinal Glen and Area
| Type | Dimensions | Description |
|---|---|---|
| Living Main | 3.81 x 4.87 | |
| Dining Main | 4.87 x 7.01 | |
| Kitchen Main | 3.04 x 7.31 | |
| Family Main | 3.35 x 4.57 | |
| Den Main | 2.74 x 3.27 | |
| Bathroom Main | - | |
| Bathroom Main | - | |
| Br Main | 3.04 x 3.81 | |
| Br Main | 3.35 x 3.50 | |
| Prim Bdrm 2nd | 3.65 x 7.31 | |
| Bathroom 2nd | - | |
| Br 2nd | 3.35 x 3.50 |
| XXXXXXXX | XXX XX, XXXX |
XXXXXX XXX XXXX |
$X,XXX,XXX |
| XXXXXXXX | XXX XX, XXXX |
XXXXXXX XXX XXXX |
|
| XXX XX, XXXX |
XXXXXX XXX XXXX |
$X,XXX,XXX |
| XXXXXXXX XXXXXX | XXX XX, XXXX | $1,049,000 XXX XXXX |
| XXXXXXXX XXXXXXX | XXX XX, XXXX | XXX XXXX |
| XXXXXXXX XXXXXX | XXX XX, XXXX | $1,049,000 XXX XXXX |
Car-Dependent
- Almost all errands require a car.

École élémentaire publique L'Héritage
Elementary: PublicChar-Lan Intermediate School
Elementary: PublicSt Peter's School
Elementary: CatholicHoly Trinity Catholic Elementary School
Elementary: CatholicÉcole élémentaire catholique de l'Ange-Gardien
Elementary: CatholicWilliamstown Public School
Elementary: PublicÉcole secondaire publique L'Héritage
Secondary: PublicCharlottenburgh and Lancaster District High School
Secondary: PublicSt Lawrence Secondary School
Secondary: PublicÉcole secondaire catholique La Citadelle
Secondary: CatholicHoly Trinity Catholic Secondary School
Secondary: CatholicCornwall Collegiate and Vocational School
Secondary: Public

