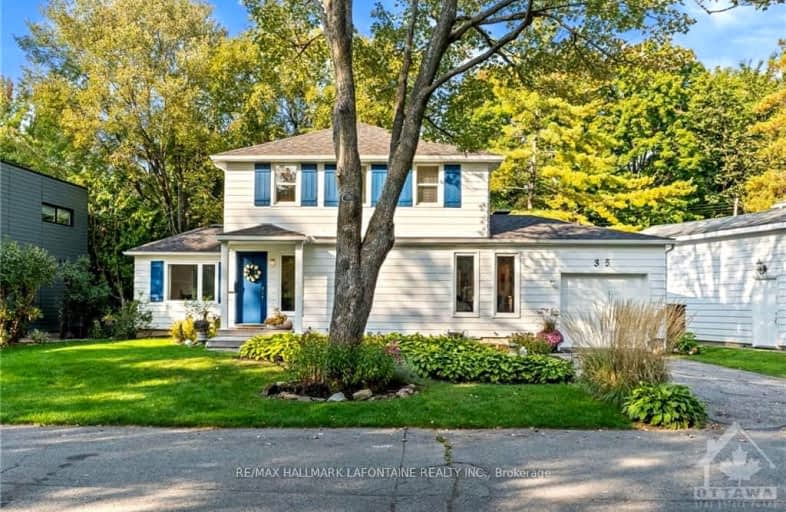Added 4 weeks ago

-
Type: Detached
-
Style: 2-Storey
-
Lot Size: 75.33 x 75.94 Feet
-
Age: No Data
-
Taxes: $7,281 per year
-
Days on Site: 30 Days
-
Added: Oct 21, 2024 (4 weeks ago)
-
Updated:
-
Last Checked: 8 hours ago
-
MLS®#: X9523856
-
Listed By: Re/max hallmark lafontaine realty inc.
Flooring: Tile, Living in Manor Park, you understand the "secret"! It's tranquility, community, a Village! Walking distance to The Pond & Beechwood Village, yet nestled in an area surrounded by mature trees. In 1899, The Ottawa Improvement Commission, now the NCC, wanted to create a new park. They parceled land, sold off & subsequently christened it "National Park". Fast forward a few years, Manor Park became the very first postwar subdivision in Ottawa. In 1952, the very first MayFair was held by the Home school Association. The annual fair is alive & well to this day, among many other FUN events. MP is also home to one of Ottawa's best outdoor skating rinks. It remains a community where children still play in the street. A front yard neighbourhood! A RARE bonus, the home is 1 of ONLY 22 to back onto Anthony Vincent Park. The views from inside the home are unobstructed. MANY a successful garden party have been held. BBQ's to Badminton. Canada Day celebrations to outdoor Covid fires with friends., Flooring: Carpet Wall To Wall
Upcoming Open Houses
We do not have information on any open houses currently scheduled.
Schedule a Private Tour -
Contact Us
Property Details
Facts for 35 FARNHAM Crescent, Manor Park - Cardinal Glen and Area
Property
Status: Sale
Property Type: Detached
Style: 2-Storey
Area: Manor Park - Cardinal Glen and Area
Community: 3101 - Manor Park
Availability Date: TBD
Inside
Bedrooms: 3
Bathrooms: 3
Kitchens: 1
Rooms: 12
Den/Family Room: Yes
Air Conditioning: Central Air
Washrooms: 3
Utilities
Gas: Yes
Building
Basement: Full
Basement 2: Unfinished
Heat Type: Forced Air
Heat Source: Gas
Exterior: Other
Water Supply: Municipal
Special Designation: Unknown
Parking
Garage Spaces: 1
Garage Type: Attached
Total Parking Spaces: 3
Fees
Tax Year: 2024
Tax Legal Description: PCL 162-1, SEC 4M-83 ; LT 162, PL 4M-83; S/T LT29389 OTTAWA/GLOU
Taxes: $7,281
Highlights
Feature: Park
Feature: Public Transit
Land
Cross Street: Beechwood to north o
Municipality District: Manor Park - Cardinal Glen
Fronting On: North
Parcel Number: 042780076
Pool: None
Sewer: Sewers
Lot Depth: 75.94 Feet
Lot Frontage: 75.33 Feet
Lot Irregularities: 1
Zoning: RES
Additional Media
- Virtual Tour: https://listings.insideottawamedia.ca/sites/nxaakel/unbranded
Rooms
Room details for 35 FARNHAM Crescent, Manor Park - Cardinal Glen and Area
| Type | Dimensions | Description |
|---|---|---|
| Foyer Main | 1.21 x 1.09 | |
| Family Main | 5.28 x 3.58 | |
| Dining Main | 3.47 x 3.58 | |
| Living Main | 3.42 x 3.81 | |
| Kitchen Main | 3.75 x 5.30 | |
| Bathroom Main | 3.45 x 1.72 | |
| Sitting 2nd | 3.96 x 3.50 | |
| Prim Bdrm 2nd | 3.40 x 4.41 | |
| Br 2nd | 3.96 x 3.50 | |
| Br 2nd | 3.96 x 3.55 | |
| Bathroom 2nd | 2.38 x 0.96 | |
| Bathroom 2nd | 2.28 x 2.15 |
| X9523856 | Oct 22, 2024 |
Active For Sale |
$1,225,000 |
| X9523856 Active | Oct 22, 2024 | $1,225,000 For Sale |

École élémentaire publique L'Héritage
Elementary: PublicChar-Lan Intermediate School
Elementary: PublicSt Peter's School
Elementary: CatholicHoly Trinity Catholic Elementary School
Elementary: CatholicÉcole élémentaire catholique de l'Ange-Gardien
Elementary: CatholicWilliamstown Public School
Elementary: PublicÉcole secondaire publique L'Héritage
Secondary: PublicCharlottenburgh and Lancaster District High School
Secondary: PublicSt Lawrence Secondary School
Secondary: PublicÉcole secondaire catholique La Citadelle
Secondary: CatholicHoly Trinity Catholic Secondary School
Secondary: CatholicCornwall Collegiate and Vocational School
Secondary: Public

