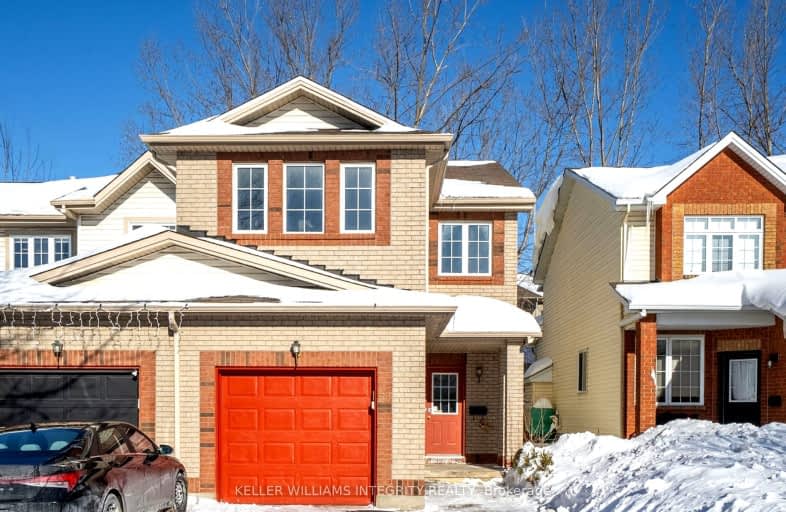Added 20 hours ago

-
Type: Att/Row/Twnhouse
-
Style: 2-Storey
-
Lot Size: 24.74 x 106.27 Feet
-
Age: 16-30 years
-
Taxes: $5,117 per year
-
Added: Feb 21, 2025 (20 hours ago)
-
Updated:
-
Last Checked: 3 hours ago
-
MLS®#: X11982865
-
Listed By: Keller williams integrity realty
Welcome to 53 Carwood Circle, a beautifully updated and meticulously maintained residence nestled in the highly sought-after Carson Meadows neighbourhood. This exceptional home boasts an open-concept layout, offering four generously sized bedrooms and three and a half bathrooms, providing an abundance of space for both relaxation and entertaining. Recently updated throughout, this home features freshly applied paint, brand-new carpeting, refinished hardwood floors, and a modernized kitchen complete with new countertops and a sink. Situated in a prime location, just steps away from Montfort Hospital, grocery stores, shopping centres, and a wealth of other convenient amenities, this property ensures you are never far from everything you need. Whether you're enjoying the serene and comfortable living spaces within or stepping outside to explore the vibrant neighbourhood, this home offers the perfect balance of convenience and comfort.Move-in ready and brimming with thoughtful updates, 53 Carwood Circle presents a rare opportunity to own a home in one of the most desirable areas of the city. This property is an absolute must-see for those seeking a blend of modern living and exceptional convenience.
Upcoming Open Houses
We do not have information on any open houses currently scheduled.
Schedule a Private Tour -
Contact Us
Property Details
Facts for 53 Carwood Circle, Manor Park - Cardinal Glen and Area
Property
Status: Sale
Property Type: Att/Row/Twnhouse
Style: 2-Storey
Age: 16-30
Area: Manor Park - Cardinal Glen and Area
Community: 3104 - CFB Rockcliffe and Area
Assessment Year: 2024
Inside
Bedrooms: 4
Bathrooms: 4
Kitchens: 1
Rooms: 14
Den/Family Room: No
Air Conditioning: Central Air
Fireplace: Yes
Central Vacuum: N
Washrooms: 4
Utilities
Electricity: Available
Gas: Available
Cable: Available
Telephone: Available
Building
Basement: Finished
Heat Type: Forced Air
Heat Source: Gas
Exterior: Brick Front
Exterior: Vinyl Siding
Water Supply: Municipal
Special Designation: Unknown
Retirement: N
Parking
Garage Spaces: 1
Garage Type: Attached
Covered Parking Spaces: 2
Total Parking Spaces: 3
Fees
Tax Year: 2024
Tax Legal Description: See Geo
Taxes: $5,117
Highlights
Feature: Fenced Yard
Feature: Hospital
Feature: Public Transit
Feature: School
Land
Cross Street: Montreal Road & Den
Municipality District: Manor Park - Cardinal Glen and Area
Fronting On: West
Parcel Number: 042691599
Pool: None
Sewer: Sewers
Lot Depth: 106.27 Feet
Lot Frontage: 24.74 Feet
Waterfront: None
Rooms
Room details for 53 Carwood Circle, Manor Park - Cardinal Glen and Area
| Type | Dimensions | Description |
|---|---|---|
| Prim Bdrm 2nd | 3.42 x 4.82 | |
| 2nd Br 2nd | 3.06 x 3.08 | |
| 3rd Br 2nd | 3.04 x 3.25 | |
| 4th Br 2nd | 3.63 x 4.13 | |
| Bathroom 2nd | 3.17 x 2.31 | 4 Pc Ensuite |
| Bathroom 2nd | 2.50 x 1.51 | 3 Pc Bath |
| Dining Main | 4.21 x 8.16 | |
| Living Main | 3.24 x 5.21 | |
| Kitchen Main | 2.48 x 5.66 | |
| Powder Rm Main | 1.52 x 1.63 | |
| Rec Bsmt | 4.43 x 5.51 | |
| Bathroom Bsmt | 1.84 x 1.75 |
| X1198286 | Feb 21, 2025 |
Active For Sale |
$679,900 |
| X1198286 Active | Feb 21, 2025 | $679,900 For Sale |
Car-Dependent
- Almost all errands require a car.

École élémentaire publique L'Héritage
Elementary: PublicChar-Lan Intermediate School
Elementary: PublicSt Peter's School
Elementary: CatholicHoly Trinity Catholic Elementary School
Elementary: CatholicÉcole élémentaire catholique de l'Ange-Gardien
Elementary: CatholicWilliamstown Public School
Elementary: PublicÉcole secondaire publique L'Héritage
Secondary: PublicCharlottenburgh and Lancaster District High School
Secondary: PublicSt Lawrence Secondary School
Secondary: PublicÉcole secondaire catholique La Citadelle
Secondary: CatholicHoly Trinity Catholic Secondary School
Secondary: CatholicCornwall Collegiate and Vocational School
Secondary: Public

