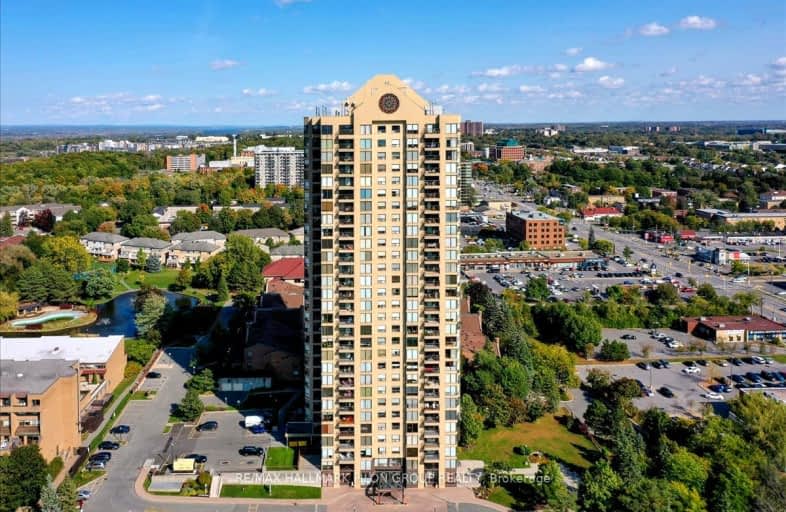1105-545 ST LAURENT Boulevard
Manor Park - Cardinal Glen and Area, 3103 - Viscount Alexander Park
- 3 bed 3 bath 1400 sqft
Added 4 months ago

-
Type: Condo Apt
-
Style: Apartment
-
Size: 1400 sqft
-
Pets: Restrict
-
Age: No Data
-
Taxes: $4,455 per year
-
Maintenance Fees: 1512 /mo
-
Days on Site: 40 Days
-
Added: Jan 29, 2025 (4 months ago)
-
Updated:
-
Last Checked: 3 months ago
-
MLS®#: X11946157
-
Listed By: Re/max hallmark pilon group realty
Discover a rare opportunity to own a stunning 3-bedroom, 3-bathroom condo on the 11th floor of a resort-style building. This spacious unit has been thoughtfully renovated, featuring a modern kitchen with sleek granite countertops, and an open-concept living and dining area with rich hardwood floors. The main living area boasts expansive windows that food the space with natural light, and a west-facing balcony perfect for sunsets.The primary bedroom is a peaceful retreat, complete with two closets and a private 3-piece ensuite. The second bedroom also features its own 3-piece ensuite, providing privacy and convenience for guests or family members. The third bedroom is perfect for a home office or additional living space and is conveniently located near the powder room. A dedicated laundry area adds to the unit's functionality, making daily living seamless and organized.Condo fees ($1,512/mth) include essentials like Hydro, Heat, A/C & water, alongside resort-style bonuses: fully equipped fitness centre, squash courts, both indoor and outdoor pools, sauna, green spaces, tennis courts & a party room. A picturesque artificial lake with fountains and scenic walking paths add to the resort-like lifestyle. Located within walking distance of numerous shops, and offering easy access to public transit, this condo also provides 24/7 security and concierge service. One underground parking spot and a storage locker are included.
Upcoming Open Houses
We do not have information on any open houses currently scheduled.
Schedule a Private Tour -
Contact Us
Property Details
Facts for 1105-545 ST LAURENT Boulevard, Manor Park - Cardinal Glen and Area
Property
Status: Sale
Property Type: Condo Apt
Style: Apartment
Size (sq ft): 1400
Area: Manor Park - Cardinal Glen and Area
Community: 3103 - Viscount Alexander Park
Availability Date: TBA
Inside
Bedrooms: 3
Bathrooms: 3
Kitchens: 1
Rooms: 10
Den/Family Room: No
Patio Terrace: None
Unit Exposure: East
Air Conditioning: Central Air
Fireplace: No
Laundry: Ensuite
Central Vacuum: N
Ensuite Laundry: Yes
Washrooms: 3
Building
Stories: 11
Basement: None
Heat Type: Forced Air
Heat Source: Gas
Exterior: Concrete
Special Designation: Unknown
Parking
Parking Included: Yes
Garage Type: Underground
Parking Designation: Exclusive
Parking Features: Undergrnd
Total Parking Spaces: 1
Garage: 1
Locker
Locker: Exclusive
Fees
Tax Year: 2024
Building Insurance Included: Yes
Common Elements Included: Yes
Heating Included: Yes
Hydro Included: Yes
Water Included: Yes
Taxes: $4,455
Highlights
Amenity: Exercise Room
Amenity: Outdoor Pool
Amenity: Tennis Court
Amenity: Visitor Parking
Feature: Park
Feature: Public Transit
Feature: Rec Centre
Land
Cross Street: St Laurent Blvd just
Municipality District: Manor Park - Cardinal Glen and Area
Parcel Number: 154410082
Zoning: Residential
Condo
Condo Registry Office: Le P
Condo Corp#: 441
Property Management: Condominium Management Group
Additional Media
- Virtual Tour: https://listings.fulltone360.com/545-St-Laurent-Blvd-1105/idx
Rooms
Room details for 1105-545 ST LAURENT Boulevard, Manor Park - Cardinal Glen and Area
| Type | Dimensions | Description |
|---|---|---|
| Kitchen Main | 2.43 x 3.04 | |
| Dining Main | 2.43 x 3.05 | |
| Living Main | 3.96 x 6.70 | |
| Prim Bdrm Main | 3.04 x 4.87 | |
| Bathroom Main | - | 3 Pc Ensuite |
| Br Main | 5.18 x 3.35 | |
| Bathroom Main | - | 3 Pc Ensuite |
| Br Main | 3.04 x 3.35 | |
| Bathroom Main | - | 2 Pc Bath |
| Laundry Main | - |
| X1194615 | Jan 29, 2025 |
Active For Sale |
$625,000 |
| X9522084 | Jan 29, 2025 |
Removed For Sale |
|
| Oct 04, 2024 |
Listed For Sale |
$625,000 |
| X1194615 Active | Jan 29, 2025 | $625,000 For Sale |
| X9522084 Removed | Jan 29, 2025 | For Sale |
| X9522084 Listed | Oct 04, 2024 | $625,000 For Sale |
Car-Dependent
- Almost all errands require a car.

École élémentaire publique L'Héritage
Elementary: PublicChar-Lan Intermediate School
Elementary: PublicSt Peter's School
Elementary: CatholicHoly Trinity Catholic Elementary School
Elementary: CatholicÉcole élémentaire catholique de l'Ange-Gardien
Elementary: CatholicWilliamstown Public School
Elementary: PublicÉcole secondaire publique L'Héritage
Secondary: PublicCharlottenburgh and Lancaster District High School
Secondary: PublicSt Lawrence Secondary School
Secondary: PublicÉcole secondaire catholique La Citadelle
Secondary: CatholicHoly Trinity Catholic Secondary School
Secondary: CatholicCornwall Collegiate and Vocational School
Secondary: Public

