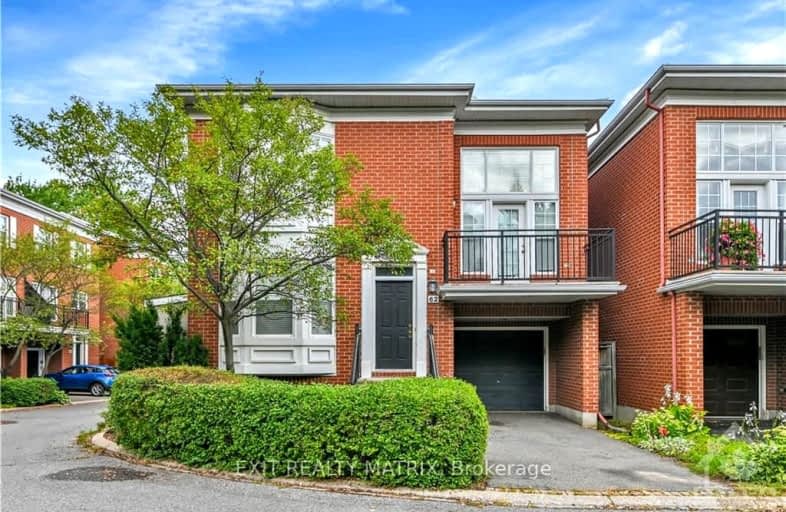Sold on Dec 05, 2024
Note: Property is not currently for sale or for rent.

-
Type: Detached
-
Style: 2-Storey
-
Lot Size: 57.93 x 0 Feet
-
Age: No Data
-
Taxes: $7,193 per year
-
Days on Site: 97 Days
-
Added: Aug 29, 2024 (3 months on market)
-
Updated:
-
Last Checked: 3 hours ago
-
MLS®#: X9517638
-
Listed By: Exit realty matrix
Welcome to Jardin Private and this quiet enclave of executive homes! As you enter, you'll be greeted by an open-concept dining and living room filled with natural light that creates a warm ambiance. The eat-in kitchen offers plenty of cabinet space and stainless steel appliances. The family room loft boasts a gas fireplace and soaring ceilings and leads to a balcony, perfect for sipping morning coffee or enjoying a quiet evening breeze. Upstairs, you will find a 4-piece bathroom and 3 spacious bedrooms, including the well-sized primary bedroom with a walk-in closet and 4-piece ensuite. The basement includes a 4th bedroom with a large window, a recreation room, a laundry room, and a storage room. The backyard offers a private outdoor space for relaxation or casual get-togethers. Recent updates include the roof, furnace, and air-conditioner. The association fee is $77/month for snow removal, insurance, and summer maintenance. 24 hours irrevocable for all offers., Flooring: Hardwood, Flooring: Ceramic, Flooring: Carpet Wall To Wall
Property Details
Facts for 62 JARDIN, Manor Park - Cardinal Glen and Area
Status
Days on Market: 97
Last Status: Sold
Sold Date: Dec 05, 2024
Closed Date: Feb 03, 2025
Expiry Date: Dec 15, 2024
Sold Price: $853,500
Unavailable Date: Dec 06, 2024
Input Date: Aug 30, 2024
Property
Status: Sale
Property Type: Detached
Style: 2-Storey
Area: Manor Park - Cardinal Glen and Area
Community: 3102 - Manor Park
Availability Date: TBD
Inside
Bedrooms: 3
Bedrooms Plus: 1
Bathrooms: 3
Kitchens: 1
Rooms: 11
Den/Family Room: Yes
Air Conditioning: Central Air
Fireplace: Yes
Washrooms: 3
Utilities
Gas: Yes
Building
Basement: Finished
Basement 2: Full
Heat Type: Forced Air
Heat Source: Gas
Exterior: Brick
Water Supply: Municipal
Special Designation: Unknown
Parking
Garage Spaces: 1
Garage Type: Attached
Covered Parking Spaces: 1
Total Parking Spaces: 2
Fees
Tax Year: 2023
Tax Legal Description: PART OF BLOCK C AND PART OF PEEL STREET CLOSED BY BYLAW N303490
Taxes: $7,193
Highlights
Feature: Park
Feature: Public Transit
Land
Cross Street: St-Laurent Blvd to M
Municipality District: Manor Park - Cardinal Glen
Fronting On: South
Parcel Number: 042730368
Pool: None
Sewer: Sewers
Lot Frontage: 57.93 Feet
Lot Irregularities: 1
Zoning: R5B
Easements Restrictions: Easement
Additional Media
- Virtual Tour: https://youriguide.com/_62_jardin_private_ottawa_on/
Rooms
Room details for 62 JARDIN, Manor Park - Cardinal Glen and Area
| Type | Dimensions | Description |
|---|---|---|
| Bathroom Main | 1.90 x 0.83 | |
| Dining Main | 3.25 x 2.48 | |
| Dining Main | 3.70 x 4.16 | |
| Kitchen Main | 2.99 x 2.84 | |
| Living Main | 3.68 x 3.40 | |
| Family 2nd | 4.97 x 4.19 | |
| Prim Bdrm 2nd | 4.62 x 3.63 | |
| Br 2nd | 3.14 x 2.81 | |
| Br 2nd | 3.53 x 2.81 | |
| Bathroom 2nd | 2.05 x 2.48 | |
| Bathroom 2nd | 2.48 x 2.43 | |
| Br Bsmt | 2.89 x 3.25 |
| XXXXXXXX | XXX XX, XXXX |
XXXXXXX XXX XXXX |
|
| XXX XX, XXXX |
XXXXXX XXX XXXX |
$XXX,XXX | |
| XXXXXXXX | XXX XX, XXXX |
XXXXXX XXX XXXX |
$XXX,XXX |
| XXXXXXXX XXXXXXX | XXX XX, XXXX | XXX XXXX |
| XXXXXXXX XXXXXX | XXX XX, XXXX | $899,000 XXX XXXX |
| XXXXXXXX XXXXXX | XXX XX, XXXX | $853,500 XXX XXXX |
Car-Dependent
- Almost all errands require a car.

École élémentaire publique L'Héritage
Elementary: PublicChar-Lan Intermediate School
Elementary: PublicSt Peter's School
Elementary: CatholicHoly Trinity Catholic Elementary School
Elementary: CatholicÉcole élémentaire catholique de l'Ange-Gardien
Elementary: CatholicWilliamstown Public School
Elementary: PublicÉcole secondaire publique L'Héritage
Secondary: PublicCharlottenburgh and Lancaster District High School
Secondary: PublicSt Lawrence Secondary School
Secondary: PublicÉcole secondaire catholique La Citadelle
Secondary: CatholicHoly Trinity Catholic Secondary School
Secondary: CatholicCornwall Collegiate and Vocational School
Secondary: Public

