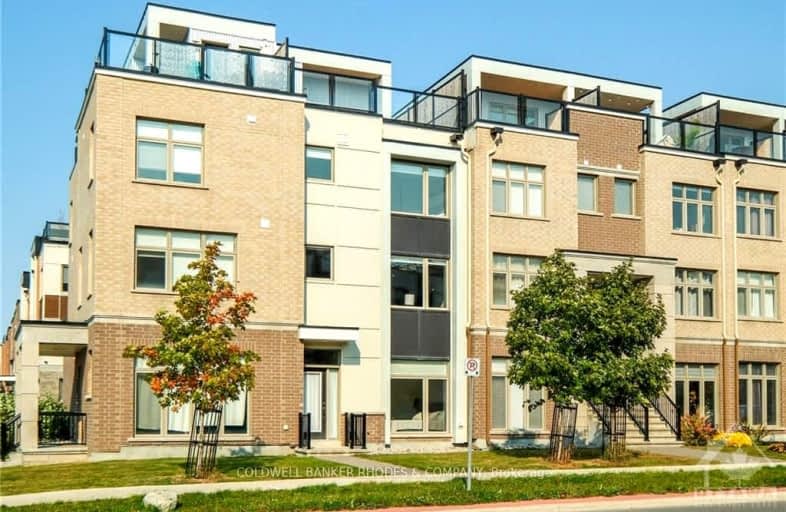Added 2 months ago

-
Type: Att/Row/Twnhouse
-
Style: 3-Storey
-
Lot Size: 19 x 58.39 Feet
-
Age: No Data
-
Taxes: $6,146 per year
-
Days on Site: 62 Days
-
Added: Nov 19, 2024 (2 months ago)
-
Updated:
-
Last Checked: 1 hour ago
-
MLS®#: X10430042
-
Listed By: Coldwell banker rhodes & company
Welcome to this sophisticated executive 4-storey townhome nestled in Iconic Wateridge. Offering the ultimate in modern urban living. With expansive interiors, high-end finishes, sundrenched windows, custom flooring (NO RUGS) & two private rooftop terraces. This home is designed to meet the needs of the most discerning buyer. 1st main level has a Bedroom, 4 pce bath, inside entry to dbl garage. 2nd level complete w chef's kitchen, breakfast bar for 4, dining room, living room & balcony. 3rd level has a primary bedroom complete w double closets & 3 pce ensuite. 2 other bedrooms, a 4 pce bathroom, laundry & linen storage complete this level. 4th level w 2 private terraces which is perfect for relaxing, entertaining, stargazing and panoramic views of the gatineau hills or the western views of the park and greenspace. Just minutes from downtown, Aviation Parkway, Montfort Hospital, NCC walking paths, the Ottawa River, restaurants, awesome trails and shopping centres. Welcome Home
Upcoming Open Houses
We do not have information on any open houses currently scheduled.
Schedule a Private Tour -
Contact Us
Property Details
Facts for 797 MIKINAK Road, Manor Park - Cardinal Glen and Area
Property
Status: Sale
Property Type: Att/Row/Twnhouse
Style: 3-Storey
Area: Manor Park - Cardinal Glen and Area
Community: 3104 - CFB Rockcliffe and Area
Availability Date: TBD
Inside
Bedrooms: 4
Bathrooms: 3
Kitchens: 1
Rooms: 14
Den/Family Room: No
Air Conditioning: Central Air
Fireplace: No
Central Vacuum: N
Washrooms: 3
Utilities
Gas: Yes
Building
Basement: None
Heat Type: Forced Air
Heat Source: Gas
Exterior: Brick
Exterior: Stone
Water Supply: Municipal
Special Designation: Unknown
Parking
Garage Spaces: 2
Garage Type: Attached
Total Parking Spaces: 2
Fees
Tax Year: 2024
Common Elements Included: Yes
Tax Legal Description: PART OF BLOCK 24, PLAN 4M1581, DESIGNATED AS PARTS 62, 97, 179 A
Taxes: $6,146
Land
Cross Street: Heading East on Mont
Municipality District: Manor Park - Cardinal Glen
Fronting On: East
Parcel Number: 042731000
Pool: None
Sewer: Sewers
Lot Depth: 58.39 Feet
Lot Frontage: 19 Feet
Zoning: RESIDENTIAL
Additional Media
- Virtual Tour: https://www.myvisuallistings.com/vt/351538
Rooms
Room details for 797 MIKINAK Road, Manor Park - Cardinal Glen and Area
| Type | Dimensions | Description |
|---|---|---|
| Foyer Main | 1.21 x 1.52 | |
| Br Main | 2.74 x 3.04 | |
| Bathroom Main | 1.52 x 2.13 | |
| Dining 2nd | 2.43 x 3.35 | |
| Kitchen 2nd | 3.35 x 3.96 | |
| Living 2nd | 3.96 x 4.57 | |
| Other 2nd | - | |
| Prim Bdrm 2nd | 2.74 x 3.35 | |
| Br 2nd | 2.43 x 3.04 | |
| Br 2nd | 2.74 x 3.35 | |
| Bathroom 2nd | 1.82 x 2.13 | |
| Bathroom 2nd | 1.82 x 2.43 |
| XXXXXXXX | XXX XX, XXXX |
XXXXXX XXX XXXX |
$XXX,XXX |
| XXXXXXXX | XXX XX, XXXX |
XXXXXXX XXX XXXX |
|
| XXX XX, XXXX |
XXXXXX XXX XXXX |
$XXX,XXX |
| XXXXXXXX XXXXXX | XXX XX, XXXX | $693,000 XXX XXXX |
| XXXXXXXX XXXXXXX | XXX XX, XXXX | XXX XXXX |
| XXXXXXXX XXXXXX | XXX XX, XXXX | $699,000 XXX XXXX |
Car-Dependent
- Almost all errands require a car.

École élémentaire publique L'Héritage
Elementary: PublicChar-Lan Intermediate School
Elementary: PublicSt Peter's School
Elementary: CatholicHoly Trinity Catholic Elementary School
Elementary: CatholicÉcole élémentaire catholique de l'Ange-Gardien
Elementary: CatholicWilliamstown Public School
Elementary: PublicÉcole secondaire publique L'Héritage
Secondary: PublicCharlottenburgh and Lancaster District High School
Secondary: PublicSt Lawrence Secondary School
Secondary: PublicÉcole secondaire catholique La Citadelle
Secondary: CatholicHoly Trinity Catholic Secondary School
Secondary: CatholicCornwall Collegiate and Vocational School
Secondary: Public

