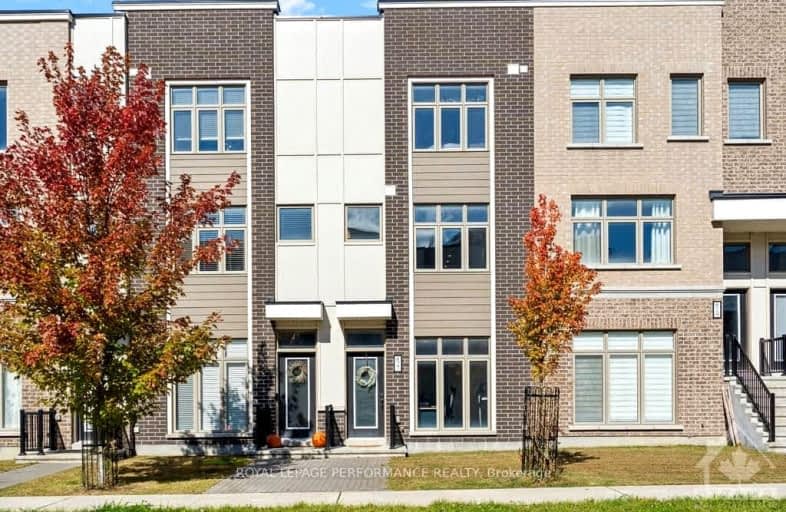Sold on Feb 05, 2025
Note: Property is not currently for sale or for rent.

-
Type: Att/Row/Twnhouse
-
Style: 3-Storey
-
Lot Size: 15.57 x 59.32 Feet
-
Age: No Data
-
Taxes: $5,266 per year
-
Days on Site: 119 Days
-
Added: Oct 09, 2024 (3 months on market)
-
Updated:
-
Last Checked: 1 hour ago
-
MLS®#: X9522046
-
Listed By: Royal lepage performance realty
Flooring: Tile, Flooring: Hardwood, Welcome to this stunning 2-bedroom + den townhouse in the highly sought-after Wateridge Village! Bathed in natural light from its south-facing orientation, this charming 3-storey home boasts a spacious layout perfect for modern living. Enjoy cooking in the upgraded kitchen featuring quartz countertops and stainless steel appliances, making meal prep a joy. The oversized garage offers ample storage and convenience, while an extra powder room adds to the functionality. Don't miss this opportunity to own a beautifully maintained townhouse in a vibrant community schedule your viewing today!, Flooring: Carpet Wall To Wall
Property Details
Facts for 827 MIKINAK Road, Manor Park - Cardinal Glen and Area
Status
Days on Market: 119
Last Status: Sold
Sold Date: Feb 05, 2025
Closed Date: May 15, 2025
Expiry Date: Mar 31, 2025
Sold Price: $615,000
Unavailable Date: Feb 06, 2025
Input Date: Oct 09, 2024
Property
Status: Sale
Property Type: Att/Row/Twnhouse
Style: 3-Storey
Area: Manor Park - Cardinal Glen and Area
Community: 3104 - CFB Rockcliffe and Area
Availability Date: TBA
Inside
Bedrooms: 2
Kitchens: 1
Rooms: 12
Den/Family Room: Yes
Air Conditioning: Central Air
Central Vacuum: N
Utilities
Gas: Yes
Building
Basement: None
Heat Type: Forced Air
Heat Source: Gas
Exterior: Brick
Exterior: Other
Water Supply: Municipal
Special Designation: Unknown
Parking
Garage Spaces: 1
Garage Type: Attached
Total Parking Spaces: 1
Fees
Tax Year: 2024
Common Elements Included: Yes
Tax Legal Description: See listing attachments
Taxes: $5,266
Highlights
Feature: Major Highwa
Feature: Public Transit
Land
Cross Street: From Montreal Road,
Municipality District: Manor Park - Cardinal Glen and Area
Fronting On: North
Parcel Number: 042731015
Pool: None
Sewer: Sewers
Lot Depth: 59.32 Feet
Lot Frontage: 15.57 Feet
Zoning: R5Y[2458]
Additional Media
- Virtual Tour: https://sites.ardentmediagroup.ca/827mikinakroad
Rooms
Room details for 827 MIKINAK Road, Manor Park - Cardinal Glen and Area
| Type | Dimensions | Description |
|---|---|---|
| Family Main | 3.53 x 2.87 | |
| Bathroom Main | 1.60 x 1.37 | |
| Other Main | 6.09 x 4.49 | |
| Kitchen 2nd | 3.58 x 4.49 | |
| Dining 2nd | 3.55 x 3.50 | |
| Living 2nd | 4.16 x 2.92 | |
| Bathroom 2nd | - | |
| Prim Bdrm 3rd | 3.47 x 3.78 | |
| Bathroom 3rd | - | |
| Br 3rd | 3.30 x 3.78 | |
| Bathroom 3rd | - | |
| Utility Main | 1.57 x 1.49 |
| XXXXXXXX | XXX XX, XXXX |
XXXXXX XXX XXXX |
$XXX,XXX |
| XXXXXXXX XXXXXX | XXX XX, XXXX | $629,900 XXX XXXX |

École élémentaire publique L'Héritage
Elementary: PublicChar-Lan Intermediate School
Elementary: PublicSt Peter's School
Elementary: CatholicHoly Trinity Catholic Elementary School
Elementary: CatholicÉcole élémentaire catholique de l'Ange-Gardien
Elementary: CatholicWilliamstown Public School
Elementary: PublicÉcole secondaire publique L'Héritage
Secondary: PublicCharlottenburgh and Lancaster District High School
Secondary: PublicSt Lawrence Secondary School
Secondary: PublicÉcole secondaire catholique La Citadelle
Secondary: CatholicHoly Trinity Catholic Secondary School
Secondary: CatholicCornwall Collegiate and Vocational School
Secondary: Public

