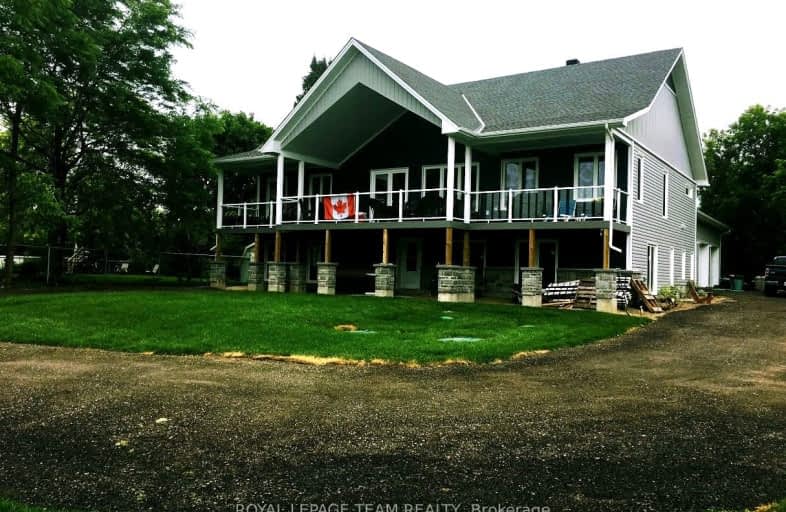Car-Dependent
- Almost all errands require a car.
No Nearby Transit
- Almost all errands require a car.
Somewhat Bikeable
- Most errands require a car.

École élémentaire publique Michel-Dupuis
Elementary: PublicManotick Public School
Elementary: PublicOsgoode Public School
Elementary: PublicSt Mark Intermediate School
Elementary: CatholicSt Leonard Elementary School
Elementary: CatholicKars on the Rideau Public School
Elementary: PublicÉcole secondaire catholique Pierre-Savard
Secondary: CatholicSt Mark High School
Secondary: CatholicSt Joseph High School
Secondary: CatholicMother Teresa High School
Secondary: CatholicSt. Francis Xavier (9-12) Catholic School
Secondary: CatholicLongfields Davidson Heights Secondary School
Secondary: Public-
A.Y. Jackson Park
4.62km -
Memorial Grove Park
335 Memorial Grove, Gloucester ON K1X 0E3 8.49km -
Guiness Park
Ottawa ON K2J 6G8 8.5km
-
CIBC
1160 Beaverwood Rd (at Eastman Ave.), Manotick ON K4M 1A7 4.46km -
Meridian Credit Union ATM
51 Marketplace Ave, Nepean ON K2J 5G4 11.21km -
President's Choice Financial ATM
3781 Strandherd Dr, Nepean ON K2J 5M4 11.6km


