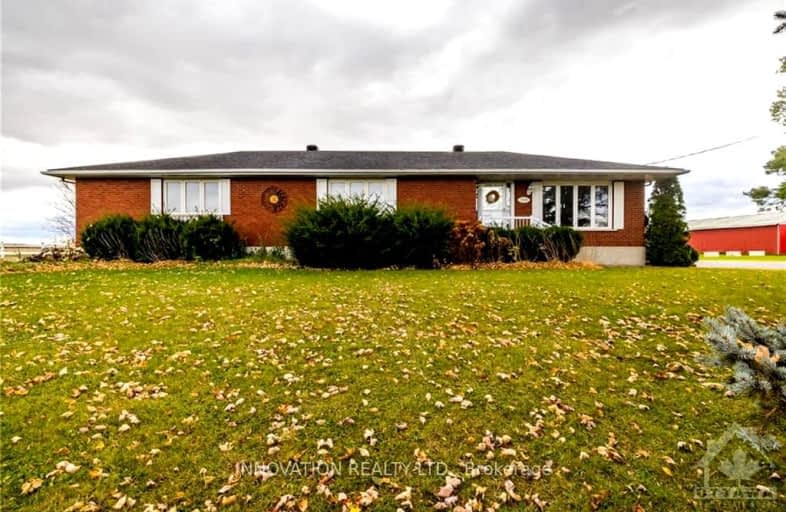Car-Dependent
- Almost all errands require a car.
No Nearby Transit
- Almost all errands require a car.
Somewhat Bikeable
- Most errands require a car.

St. Benedict Catholic School Elementary School
Elementary: CatholicHalf Moon Bay Public School
Elementary: PublicNorth Gower/Marlborough Public School
Elementary: PublicRichmond Public School
Elementary: PublicÉcole élémentaire catholique Sainte-Kateri
Elementary: CatholicSt Philip Elementary School
Elementary: CatholicÉcole secondaire catholique Pierre-Savard
Secondary: CatholicSt Joseph High School
Secondary: CatholicJohn McCrae Secondary School
Secondary: PublicSouth Carleton High School
Secondary: PublicMother Teresa High School
Secondary: CatholicLongfields Davidson Heights Secondary School
Secondary: Public-
River Run Park
3490 River Run Ave, Ontario 9.95km -
Fosterbrook Park
11.14km -
Rooney Park
Steeple Hill Dr, Nepean ON K2R 1E3 11.39km
-
CIBC
1160 Beaverwood Rd (at Eastman Ave.), Manotick ON K4M 1A7 9.89km -
TD Canada Trust Branch and ATM
5219 Mitch Owens Rd, Manotick ON K4M 0W1 11.2km -
BMO Bank of Montreal
4265 Strandherd Dr, Ottawa ON K2J 6E5 11.23km


