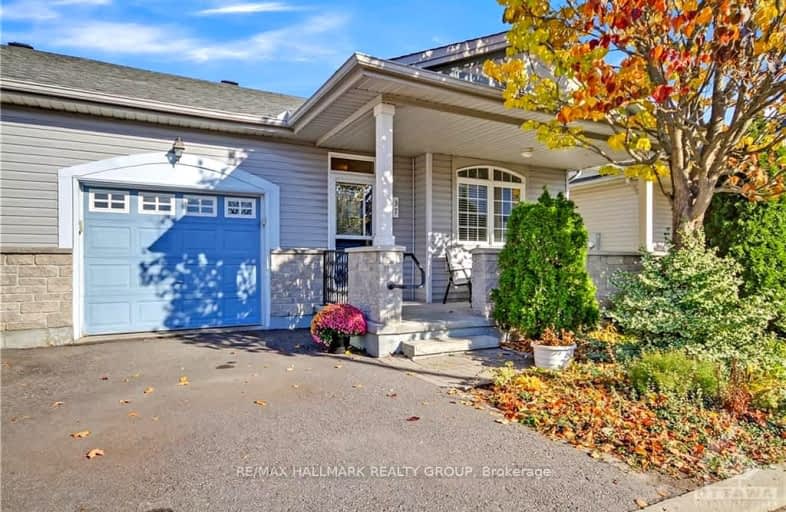37 VILLAGE WALK
Manotick - Kars - Rideau Twp and Area, 8002 - Manotick Village & Manotick Estates
- - bed - bath - sqft
Sold on Jan 09, 2025
Note: Property is not currently for sale or for rent.

-
Type: Att/Row/Twnhouse
-
Style: Bungalow
-
Size: 1500 sqft
-
Lot Size: 33.92 x 78.55 Feet
-
Age: 16-30 years
-
Taxes: $3,484 per year
-
Days on Site: 78 Days
-
Added: Oct 23, 2024 (2 months on market)
-
Updated:
-
Last Checked: 3 months ago
-
MLS®#: X9523600
-
Listed By: Re/max hallmark realty group
Rare Opportunity to move into Manotick's most desirable adult community, Village Walk. Enjoy leisurely walks to all the restaurants & services the area has to offer including shopping, restaurants, recreation facilities, playgrounds & the Rideau River. This End Unit 2+1 Bedroom 3 Full Bathroom Bungalow features convenient one-level living & features bright sunlit rooms, updated hardwood flooring, a spacious open concept Living/Dining area with a Gas Fireplace, main floor Laundry & a primary Bedroom with a walk-in closet & Ensuite with an oversized walk-in shower. Carpet in Main Flr Bedrooms replaced Oct 2024. Hand rails in all bathrooms. The open white Kitchen has ample cabinetry & counter space. The finished basement includes a family room, Bedroom, full Bathroom & large storage room. Common area fee covers snow removal, common area maintenance. This charming bungalow is waiting for its new owners to make it their own. Flooring: Tile, Hardwood, Carpet Wall To Wall
Property Details
Facts for 37 VILLAGE WALK, Manotick - Kars - Rideau Twp and Area
Status
Days on Market: 78
Last Status: Sold
Sold Date: Jan 09, 2025
Closed Date: Mar 03, 2025
Expiry Date: Jan 09, 2025
Sold Price: $645,000
Unavailable Date: Dec 28, 2024
Input Date: Oct 24, 2024
Property
Status: Sale
Property Type: Att/Row/Twnhouse
Style: Bungalow
Size (sq ft): 1500
Age: 16-30
Area: Manotick - Kars - Rideau Twp and Area
Community: 8002 - Manotick Village & Manotick Estates
Availability Date: TBA
Inside
Bedrooms: 2
Bedrooms Plus: 1
Bathrooms: 3
Kitchens: 1
Rooms: 10
Den/Family Room: Yes
Air Conditioning: Central Air
Fireplace: Yes
Laundry Level: Main
Central Vacuum: N
Washrooms: 3
Utilities
Gas: Yes
Building
Basement: Finished
Basement 2: Full
Heat Type: Forced Air
Heat Source: Gas
Exterior: Stone
Exterior: Vinyl Siding
Elevator: N
UFFI: No
Water Supply: Municipal
Special Designation: Accessibility
Retirement: Y
Parking
Garage Spaces: 1
Garage Type: Attached
Covered Parking Spaces: 1
Total Parking Spaces: 2
Fees
Tax Year: 2024
Common Elements Included: Yes
Tax Legal Description: PART OF BLOCK 4, PLAN 4M1201, BEING PART 44 ON 4R18984, OTTAWA.
Taxes: $3,484
Highlights
Feature: Park
Land
Cross Street: From Manotick Main S
Municipality District: Manotick - Kars - Rideau Tw
Fronting On: East
Parcel Number: 039020876
Pool: None
Sewer: Sewers
Lot Depth: 78.55 Feet
Lot Frontage: 33.92 Feet
Lot Irregularities: 1
Zoning: V3B[564r]
Rural Services: Natural Gas
Additional Media
- Virtual Tour: https://rem.ax/48iohZW
Rooms
Room details for 37 VILLAGE WALK, Manotick - Kars - Rideau Twp and Area
| Type | Dimensions | Description |
|---|---|---|
| Living Main | 3.22 x 5.43 | Fireplace |
| Dining Main | 1.85 x 3.22 | |
| Kitchen Main | 3.12 x 3.37 | |
| Prim Bdrm Main | 3.17 x 4.24 | 3 Pc Bath |
| Br Main | 2.92 x 3.02 | |
| Rec Bsmt | 5.13 x 5.91 | |
| Br Bsmt | 3.12 x 3.55 | |
| Bathroom Bsmt | 1.00 x 1.00 | 4 Pc Bath |
| XXXXXXXX | XXX XX, XXXX |
XXXXXX XXX XXXX |
$XXX,XXX |
| XXXXXXXX XXXXXX | XXX XX, XXXX | $675,000 XXX XXXX |

St. Benedict Catholic School Elementary School
Elementary: CatholicÉcole élémentaire publique Michel-Dupuis
Elementary: PublicManotick Public School
Elementary: PublicSt Mark Intermediate School
Elementary: CatholicSt Leonard Elementary School
Elementary: CatholicSt Jerome Elementary School
Elementary: CatholicÉcole secondaire catholique Pierre-Savard
Secondary: CatholicSt Mark High School
Secondary: CatholicSt Joseph High School
Secondary: CatholicMother Teresa High School
Secondary: CatholicSt. Francis Xavier (9-12) Catholic School
Secondary: CatholicLongfields Davidson Heights Secondary School
Secondary: Public

