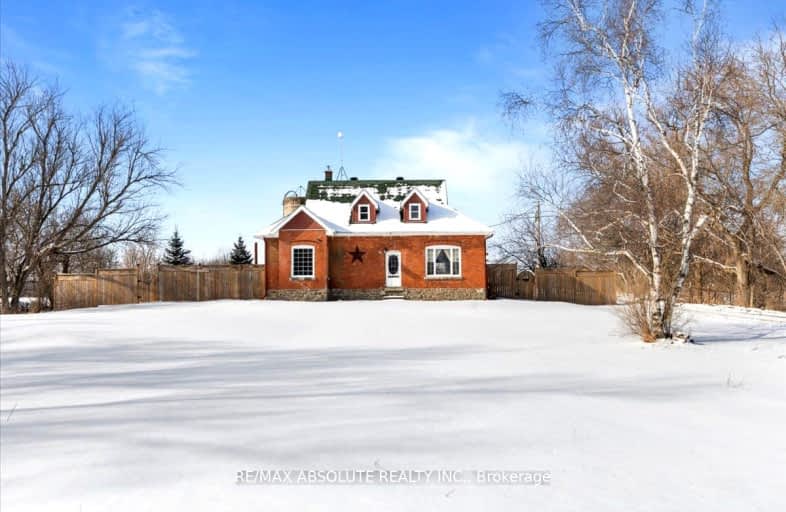Car-Dependent
- Almost all errands require a car.
0
/100
No Nearby Transit
- Almost all errands require a car.
0
/100
Somewhat Bikeable
- Most errands require a car.
26
/100

Oxford on Rideau Public School
Elementary: Public
7.46 km
Merrickville Public School
Elementary: Public
10.67 km
École élémentaire catholique Sainte-Marguerite-Bourgeoys
Elementary: Catholic
11.05 km
St Michael Elementary School
Elementary: Catholic
9.62 km
South Branch Elementary School
Elementary: Public
9.73 km
Holy Cross School
Elementary: Catholic
9.07 km
Hanley Hall Catholic High School
Secondary: Catholic
22.40 km
École secondaire catholique Sainte-Marguerite-Bourgeoys, Kemptville
Secondary: Catholic
10.21 km
St Michael High School
Secondary: Catholic
9.60 km
North Grenville District High School
Secondary: Public
9.59 km
St Joseph High School
Secondary: Catholic
29.63 km
South Carleton High School
Secondary: Public
21.37 km
-
Merrickville Playground
Merrickville-Wolford ON 11.02km -
Merrickville Fairgrounds
Merrickville-Wolford ON 11.07km -
Greyhound Fields
Ottawa ON 16.26km
-
CIBC
116 Prescott St, Kemptville ON K0G 1J0 9.82km -
RBC Royal Bank
125 Main Saint E (at Elgin), Merrickville ON K0G 1N0 10.63km -
TD Canada Trust Branch and ATM
325 Colonnade Dr, Kemptville ON K0G 1J0 11.2km


