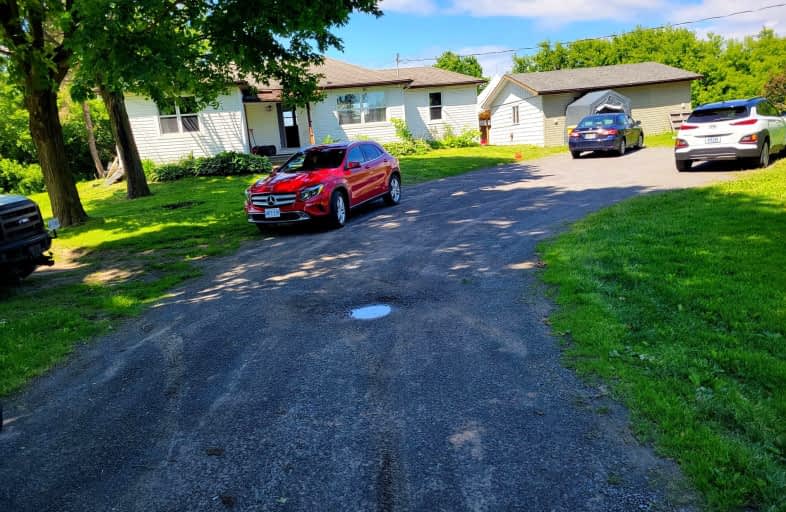Car-Dependent
- Almost all errands require a car.
No Nearby Transit
- Almost all errands require a car.
Somewhat Bikeable
- Most errands require a car.

St. Benedict Catholic School Elementary School
Elementary: CatholicNorth Gower/Marlborough Public School
Elementary: PublicManotick Public School
Elementary: PublicÉcole élémentaire catholique Sainte-Kateri
Elementary: CatholicSt Leonard Elementary School
Elementary: CatholicSt. Cecilia School Catholic School
Elementary: CatholicÉcole secondaire catholique Pierre-Savard
Secondary: CatholicSt Mark High School
Secondary: CatholicSt Joseph High School
Secondary: CatholicJohn McCrae Secondary School
Secondary: PublicMother Teresa High School
Secondary: CatholicLongfields Davidson Heights Secondary School
Secondary: Public-
Major W. Ross Chamberlain Park
Ottawa ON K4M 0E9 4.98km -
Tucana Park
Ontario 7.34km -
Levesque Park Nepean
7.75km
-
TD Bank Financial Group
1622 Roger Stevens Dr, Kars ON K0A 2E0 6.58km -
Scotiabank
3438 Mc Bean St, Richmond ON K0A 2Z0 8.83km -
RBC Royal Bank
4120 Strandherd Dr, Nepean ON K2J 0V2 8.93km


