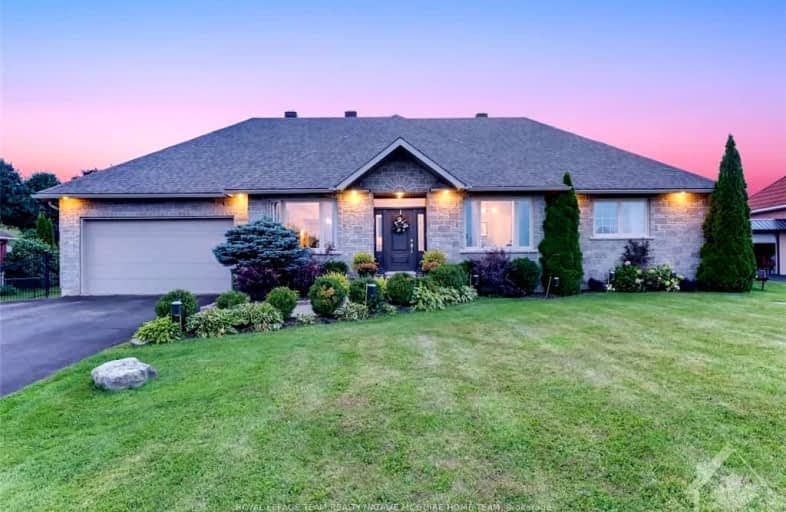Added 4 weeks ago

-
Type: Detached
-
Style: Bungalow
-
Lot Size: 98.43 x 213.25 Feet
-
Age: No Data
-
Taxes: $5,000 per year
-
Days on Site: 29 Days
-
Added: Oct 22, 2024 (4 weeks ago)
-
Updated:
-
Last Checked: 1 hour ago
-
MLS®#: X9523671
-
Listed By: Royal lepage team realty natalie mcguire home team
Flooring: Tile, Exquisite custom bungalow with great curb appeal, meticulously designed & built - offers perfect blend of elegance & comfort. Carefully planned floorplan, this home effortlessly brings people together as a welcoming family hub & entertainers dream. Central foyer connects spaces together, front bedroom or den/office w custom millwork, formal dining + great room w 16-foot vaulted ceilings + cozy gas fireplace. Open concept kitchen - quartz countertops, large peninsula island w overhang seating + eat in space. Primary suite w luxurious ensuite featuring soaker tub & shower. 2 additional bedrooms share their own space w full bath. Fully finished basement offers unbeatable recreation space including dry bar, games area, gym, mini rink, bathroom roughin + potential for future bedroom. Stunning fenced private backyard oasis suited for year round enjoyment, heated saltwater pool w pool house & bar, hot tub, fire pit, large partially covered deck + tons of lush grassy area for kids & pets., Flooring: Hardwood, Flooring: Carpet Wall To Wall
Upcoming Open Houses
We do not have information on any open houses currently scheduled.
Schedule a Private Tour -
Contact Us
Property Details
Facts for 6646 STILLWOOD Drive, Manotick - Kars - Rideau Twp and Area
Property
Status: Sale
Property Type: Detached
Style: Bungalow
Area: Manotick - Kars - Rideau Twp and Area
Community: 8009 - North Gower
Availability Date: Flexible
Inside
Bedrooms: 4
Bathrooms: 3
Kitchens: 1
Rooms: 13
Den/Family Room: No
Air Conditioning: Central Air
Fireplace: Yes
Washrooms: 3
Utilities
Gas: Yes
Building
Basement: Finished
Basement 2: Full
Heat Type: Forced Air
Heat Source: Gas
Exterior: Other
Exterior: Stone
Water Supply Type: Drilled Well
Water Supply: Well
Special Designation: Unknown
Parking
Garage Spaces: 2
Garage Type: Attached
Total Parking Spaces: 8
Fees
Tax Year: 2024
Tax Legal Description: LOT 22, PLAN 4M1209, OTTAWA. SUBJECT TO AN EASEMENT IN FAVOUR OF
Taxes: $5,000
Highlights
Feature: Fenced Yard
Feature: Park
Land
Cross Street: Heading south on ON-
Municipality District: Manotick - Kars - Rideau Tw
Fronting On: East
Parcel Number: 039120710
Pool: Inground
Sewer: Septic
Lot Depth: 213.25 Feet
Lot Frontage: 98.43 Feet
Zoning: Residential
Additional Media
- Virtual Tour: http://6646Stillwood.com
Rooms
Room details for 6646 STILLWOOD Drive, Manotick - Kars - Rideau Twp and Area
| Type | Dimensions | Description |
|---|---|---|
| Dining Main | 3.93 x 3.32 | |
| Kitchen Main | 2.69 x 3.68 | |
| Dining Main | 2.84 x 5.35 | |
| Living Main | 4.59 x 5.08 | |
| Prim Bdrm Main | 3.91 x 5.48 | |
| Bathroom Main | - | |
| Other Main | - | |
| Br Main | 2.84 x 5.30 | |
| Br Main | 2.79 x 5.30 | |
| Bathroom Main | - | |
| Bathroom Main | - | |
| Laundry Main | - |
| XXXXXXXX | XXX XX, XXXX |
XXXXXX XXX XXXX |
$X,XXX,XXX |
| XXXXXXXX XXXXXX | XXX XX, XXXX | $1,179,900 XXX XXXX |

École élémentaire publique L'Héritage
Elementary: PublicChar-Lan Intermediate School
Elementary: PublicSt Peter's School
Elementary: CatholicHoly Trinity Catholic Elementary School
Elementary: CatholicÉcole élémentaire catholique de l'Ange-Gardien
Elementary: CatholicWilliamstown Public School
Elementary: PublicÉcole secondaire publique L'Héritage
Secondary: PublicCharlottenburgh and Lancaster District High School
Secondary: PublicSt Lawrence Secondary School
Secondary: PublicÉcole secondaire catholique La Citadelle
Secondary: CatholicHoly Trinity Catholic Secondary School
Secondary: CatholicCornwall Collegiate and Vocational School
Secondary: Public

