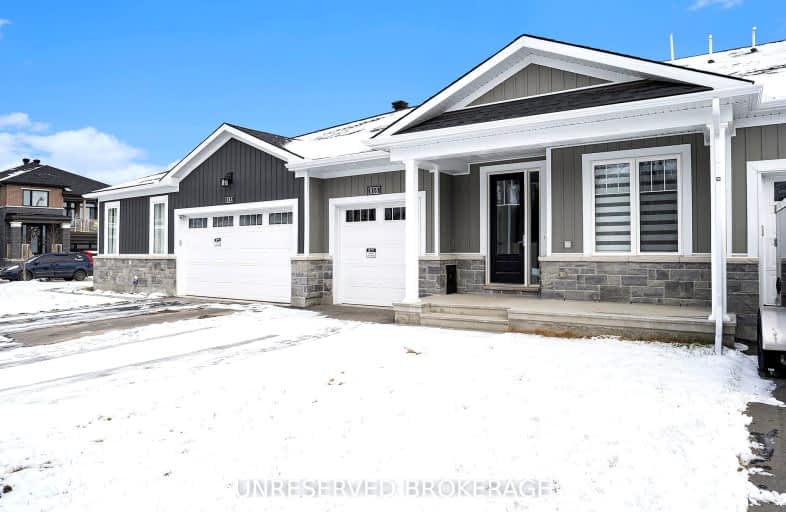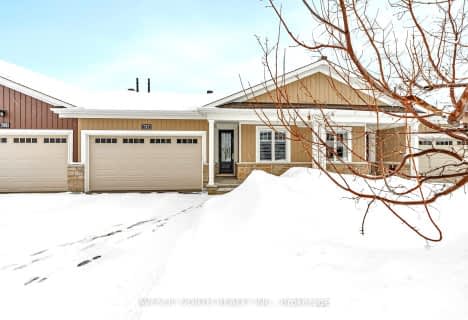Car-Dependent
- Almost all errands require a car.
No Nearby Transit
- Almost all errands require a car.
Somewhat Bikeable
- Most errands require a car.

St. Benedict Catholic School Elementary School
Elementary: CatholicÉcole élémentaire publique Michel-Dupuis
Elementary: PublicManotick Public School
Elementary: PublicSt Mark Intermediate School
Elementary: CatholicÉcole élémentaire catholique Sainte-Kateri
Elementary: CatholicSt Leonard Elementary School
Elementary: CatholicÉcole secondaire catholique Pierre-Savard
Secondary: CatholicSt Mark High School
Secondary: CatholicSt Joseph High School
Secondary: CatholicMother Teresa High School
Secondary: CatholicSt. Francis Xavier (9-12) Catholic School
Secondary: CatholicLongfields Davidson Heights Secondary School
Secondary: Public-
Summerhill Park
560 Summerhill Dr, Manotick ON 6.1km -
Half Park
Stockholm Pvt (Malmo Pvt), Manotick ON K4M 0G9 6.39km -
Spratt Park
Spratt Rd (Owls Cabin), Ottawa ON K1V 1N5 7.54km
-
Scotiabank
655 Earl Armstrong Rd, Ottawa ON K1V 2G2 6.39km -
TD Canada Trust ATM
2100 Quadra St, Kars ON V8T 4C5 6.7km -
President's Choice Financial ATM
3151 Strandherd Dr, Nepean ON K2J 5N1 7.33km
- 2 bath
- 2 bed
742 Coast Circle, Manotick - Kars - Rideau Twp and Area, Ontario • K4M 0N5 • 8003 - Mahogany Community



