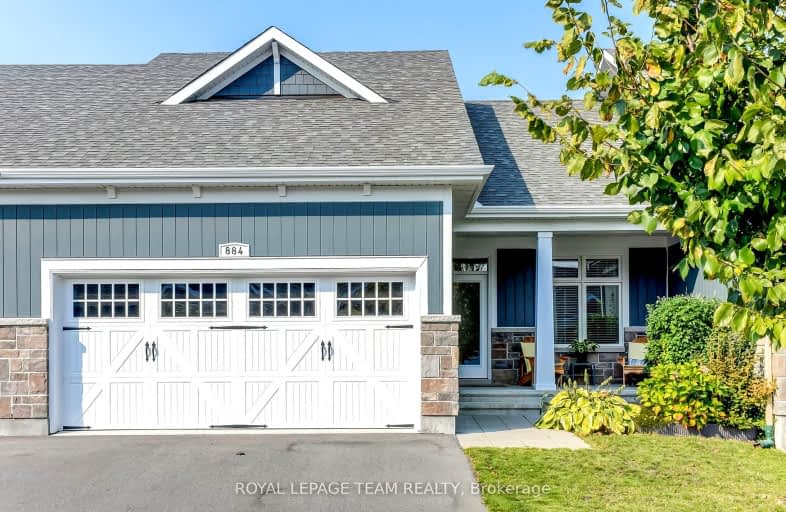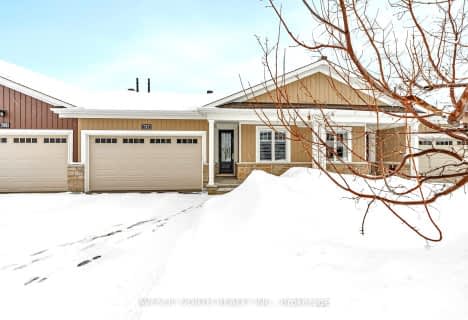Car-Dependent
- Almost all errands require a car.
Minimal Transit
- Almost all errands require a car.
Somewhat Bikeable
- Most errands require a car.

École élémentaire publique Michel-Dupuis
Elementary: PublicManotick Public School
Elementary: PublicSt Mark Intermediate School
Elementary: CatholicSt Leonard Elementary School
Elementary: CatholicSt Jerome Elementary School
Elementary: CatholicKars on the Rideau Public School
Elementary: PublicÉcole secondaire catholique Pierre-Savard
Secondary: CatholicSt Mark High School
Secondary: CatholicSt Joseph High School
Secondary: CatholicMother Teresa High School
Secondary: CatholicSt. Francis Xavier (9-12) Catholic School
Secondary: CatholicLongfields Davidson Heights Secondary School
Secondary: Public-
Kilbirnie Park
Nepean ON 5.68km -
Berry Glen Park
166 Berry Glen St (Rocky Hill Dr), Ottawa ON 6.51km -
Water Dragon Park
424 Chapman Mills Dr, Nepean ON K2J 0H5 7.48km
-
TD Bank Financial Group
3191 Strandherd Dr, Nepean ON K2J 5N1 7.56km -
Meridian Credit Union ATM
51 Marketplace Ave, Nepean ON K2J 5G4 8.28km -
Scotiabank
5677 Osgoode Main St, Osgoode ON K0A 2W0 9.12km
- 2 bath
- 2 bed
742 Coast Circle, Manotick - Kars - Rideau Twp and Area, Ontario • K4M 0N5 • 8003 - Mahogany Community



