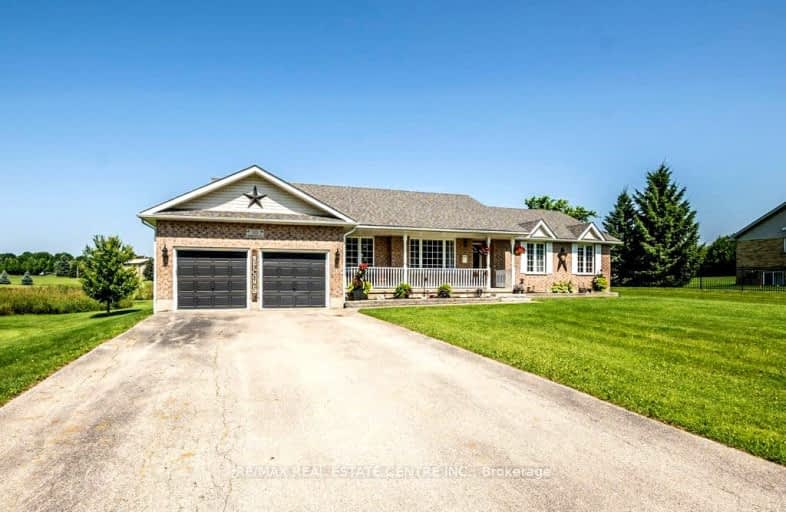Car-Dependent
- Most errands require a car.
31
/100
Somewhat Bikeable
- Most errands require a car.
36
/100

Alma Public School
Elementary: Public
0.28 km
St John Catholic School
Elementary: Catholic
12.26 km
Salem Public School
Elementary: Public
6.57 km
St Mary Catholic School
Elementary: Catholic
7.91 km
Arthur Public School
Elementary: Public
11.82 km
Elora Public School
Elementary: Public
8.56 km
Rosemount - U Turn School
Secondary: Public
30.22 km
St David Catholic Secondary School
Secondary: Catholic
27.59 km
Centre Wellington District High School
Secondary: Public
12.58 km
Bluevale Collegiate Institute
Secondary: Public
28.53 km
Waterloo Collegiate Institute
Secondary: Public
28.11 km
Elmira District Secondary School
Secondary: Public
15.96 km
-
Bissell Park
127 Mill St E, Fergus ON N0B 1S0 8.53km -
Templin Gardens
Fergus ON 10.79km -
Holman Park
Fergus ON 11.09km
-
CIBC
301 Saint Andrew St W, Fergus ON N1M 1P1 10.7km -
Scotiabank
201 St Andrew St W, Fergus ON N1M 1N8 10.73km -
TD Bank Financial Group
298 St Andrew St W, Fergus ON N1M 1N7 10.74km


