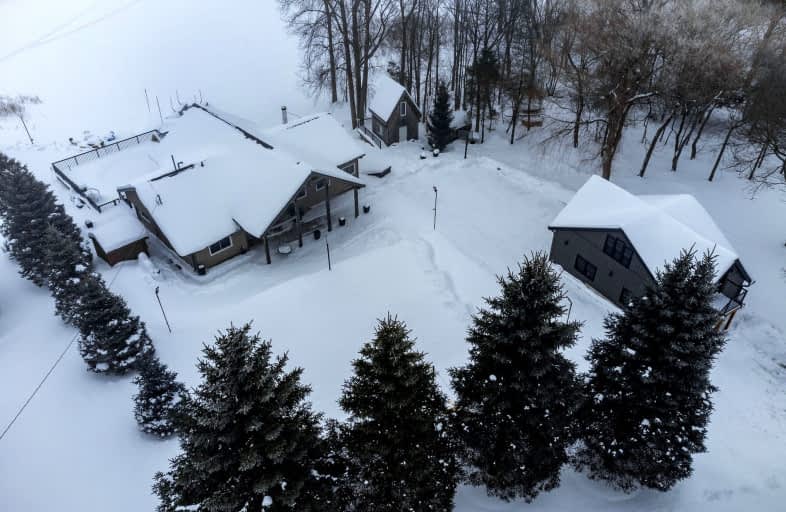Car-Dependent
- Almost all errands require a car.
0
/100
Somewhat Bikeable
- Almost all errands require a car.
18
/100

Mornington Central Public School
Elementary: Public
14.07 km
Maryborough Public School
Elementary: Public
10.06 km
Floradale Public School
Elementary: Public
13.29 km
Centre Peel Public School
Elementary: Public
7.30 km
Drayton Heights Public School
Elementary: Public
9.60 km
Linwood Public School
Elementary: Public
10.60 km
Norwell District Secondary School
Secondary: Public
19.81 km
Listowel District Secondary School
Secondary: Public
18.23 km
St David Catholic Secondary School
Secondary: Catholic
26.85 km
Waterloo-Oxford District Secondary School
Secondary: Public
30.68 km
Elmira District Secondary School
Secondary: Public
16.36 km
Sir John A Macdonald Secondary School
Secondary: Public
25.26 km
-
PlayChild
Wellington ON 0.27km -
Conestoga Lake
0.55km -
Floradale Community Park
12A Floridale Rd, Waterloo ON 13.2km
-
Scotia Bank
5201 Ament Line, Linwood ON N0B 2A0 10.85km -
TD Canada Trust Branch and ATM
41 Arthur St S, Elmira ON N3B 2M6 16.34km -
BMO Bank of Montreal
53 Arthur St S, Elmira ON N3B 2M6 16.34km


