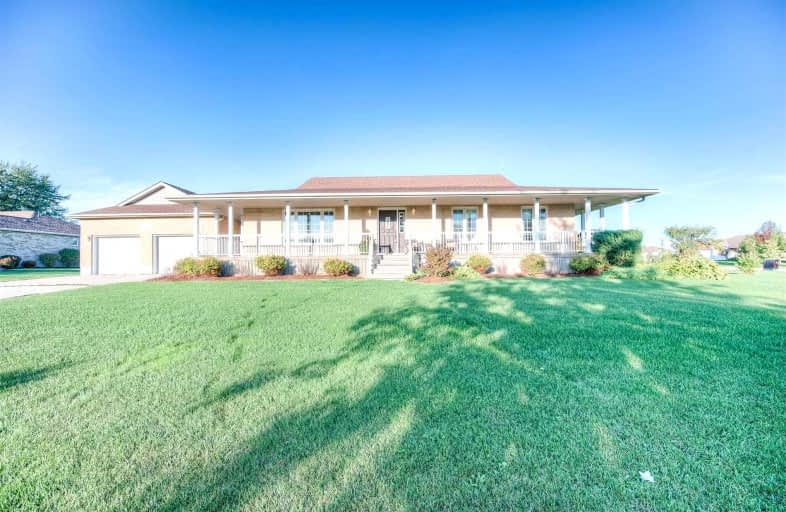Sold on Oct 04, 2021
Note: Property is not currently for sale or for rent.

-
Type: Detached
-
Style: Bungalow
-
Size: 1500 sqft
-
Lot Size: 138 x 164 Acres
-
Age: 16-30 years
-
Taxes: $6,192 per year
-
Days on Site: 7 Days
-
Added: Sep 27, 2021 (1 week on market)
-
Updated:
-
Last Checked: 2 months ago
-
MLS®#: X5383997
-
Listed By: Re/max twin city realty inc., brokerage
1700+ Square Foot All Brick Bungalow For Sale In The Town Of Alma Situated On A 0.72 Acre Corner Lot On A Quiet Cul-De-Sac With A Double Car Garage. Three Generous Bedrooms, 3 Bathrooms With A Fully Finished Basement And A Fourth Bedroom Downstairs. Open Concept Living, Main Floor Laundry, Hardwood Flooring And A Sunken Living Room With A Natural Gas Fireplace. This One Won't Last Long, Call Today To Book Your Private Viewing!
Property Details
Facts for 11 Muir Crescent, Mapleton
Status
Days on Market: 7
Last Status: Sold
Sold Date: Oct 04, 2021
Closed Date: Jan 12, 2022
Expiry Date: Mar 01, 2022
Sold Price: $1,070,000
Unavailable Date: Oct 04, 2021
Input Date: Sep 27, 2021
Prior LSC: Listing with no contract changes
Property
Status: Sale
Property Type: Detached
Style: Bungalow
Size (sq ft): 1500
Age: 16-30
Area: Mapleton
Community: Alma
Availability Date: Flexible
Assessment Amount: $499,000
Assessment Year: 2021
Inside
Bedrooms: 3
Bedrooms Plus: 1
Bathrooms: 3
Kitchens: 1
Rooms: 2
Den/Family Room: Yes
Air Conditioning: Central Air
Fireplace: Yes
Laundry Level: Main
Washrooms: 3
Building
Basement: Finished
Basement 2: Full
Heat Type: Forced Air
Heat Source: Gas
Exterior: Brick
Water Supply: Well
Special Designation: Unknown
Other Structures: Garden Shed
Parking
Driveway: Pvt Double
Garage Spaces: 2
Garage Type: Attached
Covered Parking Spaces: 6
Total Parking Spaces: 8
Fees
Tax Year: 2021
Tax Legal Description: Lot 15, Plan 61M11, Twp Of Nichol.; S/T Easement I
Taxes: $6,192
Highlights
Feature: Cul De Sac
Feature: Park
Feature: Place Of Worship
Feature: Rec Centre
Feature: School
Land
Cross Street: Nesbitt
Municipality District: Mapleton
Fronting On: West
Parcel Number: 71424009
Pool: None
Sewer: Septic
Lot Depth: 164 Acres
Lot Frontage: 138 Acres
Acres: .50-1.99
Additional Media
- Virtual Tour: https://unbranded.youriguide.com/11_muir_cres_alma_on/
Rooms
Room details for 11 Muir Crescent, Mapleton
| Type | Dimensions | Description |
|---|---|---|
| Bathroom Main | 7.80 x 2.60 | 2 Pc Bath |
| Bathroom Main | 11.00 x 5.10 | 3 Pc Ensuite |
| Bathroom Main | 5.00 x 9.00 | 4 Pc Bath |
| 2nd Br Main | 9.90 x 11.00 | |
| 3rd Br Main | 9.90 x 12.20 | |
| Dining Main | 9.80 x 15.40 | |
| Kitchen Main | 11.10 x 15.10 | |
| Laundry Main | 12.00 x 11.40 | |
| Living Main | 20.30 x 14.60 | |
| Br Main | 13.30 x 14.50 | |
| 4th Br Lower | 17.10 x 14.40 | |
| Rec Lower | 47.30 x 28.90 |
| XXXXXXXX | XXX XX, XXXX |
XXXX XXX XXXX |
$X,XXX,XXX |
| XXX XX, XXXX |
XXXXXX XXX XXXX |
$XXX,XXX |
| XXXXXXXX XXXX | XXX XX, XXXX | $1,070,000 XXX XXXX |
| XXXXXXXX XXXXXX | XXX XX, XXXX | $949,900 XXX XXXX |

Alma Public School
Elementary: PublicSalem Public School
Elementary: PublicSt Mary Catholic School
Elementary: CatholicArthur Public School
Elementary: PublicSt JosephCatholic School
Elementary: CatholicElora Public School
Elementary: PublicRosemount - U Turn School
Secondary: PublicSt David Catholic Secondary School
Secondary: CatholicCentre Wellington District High School
Secondary: PublicBluevale Collegiate Institute
Secondary: PublicWaterloo Collegiate Institute
Secondary: PublicElmira District Secondary School
Secondary: Public

