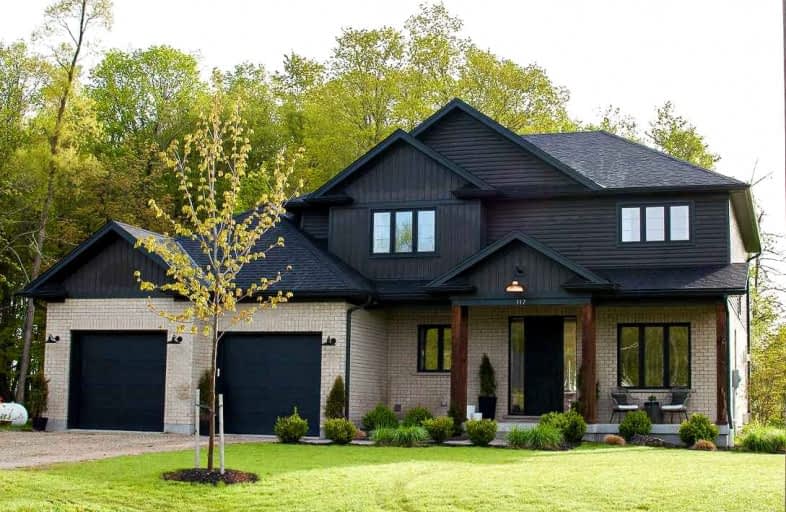Sold on Jul 26, 2022
Note: Property is not currently for sale or for rent.

-
Type: Rural Resid
-
Style: 2-Storey
-
Size: 2000 sqft
-
Lot Size: 96.33 x 337.73 Feet
-
Age: 0-5 years
-
Taxes: $7,421 per year
-
Days on Site: 49 Days
-
Added: Jun 07, 2022 (1 month on market)
-
Updated:
-
Last Checked: 3 months ago
-
MLS®#: X5649433
-
Listed By: Exp realty, brokerage
Welcome To This Fabulous 4 Bedroom Home On A Premium Lot At The End Of A Country Court. This Energy Star Certified 3 Year Old Home, Custom Built By Duimering Homes Is Situated Just 40 Mins From Kw And Guelph, Only 25 Mins To Elora/Elmira And Just Down The Road From Conestoga Lake! Kitchen Features Stainless Steel Appliances & Quartz Island. Kitchen/Dining Area Is Open To The Spacious Family Room With Led Pot Lights, Gas Fireplace & Large Window Overlooking The Backyard. The Custom Built Oak Staircase Leads To Four Spacious Bedrooms All With Walk-In Closets!! Perfect For A Growing Family On A Quiet Street. Lots Of Upgrades & Close To Many Amenities! The Unfinished Basement Has A Separate Walk Up Entry Into The Garage And Is Perfect For An In-Law Suite Or Apartment. **** Extras **** 9 Foot Ceilings On Main Level, Carpet Free, Stainless Steel Kitchen Appliances, Gas Stove, B/I Dishwasher, Washer, Dryer, Water Softener (Owned), Hwt(Owned), Rough-In For Bathroom In Basement. See Feature Sh
Property Details
Facts for 117 Ruth Anne Place, Mapleton
Status
Days on Market: 49
Last Status: Sold
Sold Date: Jul 26, 2022
Closed Date: Aug 25, 2022
Expiry Date: Sep 07, 2022
Sold Price: $1,150,000
Unavailable Date: Jul 26, 2022
Input Date: Jun 07, 2022
Property
Status: Sale
Property Type: Rural Resid
Style: 2-Storey
Size (sq ft): 2000
Age: 0-5
Area: Mapleton
Community: Moorefield
Availability Date: 30-59 Days
Assessment Amount: $598,000
Assessment Year: 2016
Inside
Bedrooms: 4
Bathrooms: 3
Kitchens: 1
Rooms: 14
Den/Family Room: Yes
Air Conditioning: Central Air
Fireplace: Yes
Laundry Level: Lower
Central Vacuum: N
Washrooms: 3
Utilities
Electricity: Yes
Gas: Yes
Cable: Available
Telephone: Available
Building
Basement: Sep Entrance
Basement 2: Unfinished
Heat Type: Forced Air
Heat Source: Propane
Exterior: Brick
Exterior: Vinyl Siding
Elevator: N
UFFI: No
Energy Certificate: Y
Water Supply Type: Drilled Well
Water Supply: Well
Special Designation: Unknown
Retirement: N
Parking
Driveway: Pvt Double
Garage Spaces: 2
Garage Type: Attached
Covered Parking Spaces: 8
Total Parking Spaces: 10
Fees
Tax Year: 2021
Tax Legal Description: Lot 17, Plan 61M199 Subject To An Easement In Gros
Taxes: $7,421
Highlights
Feature: Campground
Feature: Cul De Sac
Feature: Grnbelt/Conserv
Feature: Place Of Worship
Feature: School Bus Route
Feature: Wooded/Treed
Land
Cross Street: Ruth Anne Pl/ Countr
Municipality District: Mapleton
Fronting On: North
Pool: None
Sewer: Septic
Lot Depth: 337.73 Feet
Lot Frontage: 96.33 Feet
Acres: .50-1.99
Zoning: R1
Waterfront: None
Additional Media
- Virtual Tour: https://youriguide.com/117_ruth_anne_pl_moorefield_on/
Rooms
Room details for 117 Ruth Anne Place, Mapleton
| Type | Dimensions | Description |
|---|---|---|
| Bathroom Main | 5.60 x 5.20 | 2 Pc Bath |
| Den Main | 10.60 x 9.10 | |
| Dining Main | 20.00 x 10.10 | |
| Foyer Main | 8.10 x 8.40 | |
| Kitchen Main | 16.11 x 11.60 | |
| Laundry Main | 7.10 x 9.70 | |
| Living Main | 15.10 x 13.11 | |
| Pantry Main | 2.20 x 4.80 | |
| Bathroom 2nd | 7.11 x 8.10 | 5 Pc Bath |
| Bathroom 2nd | 8.60 x 15.20 | 5 Pc Ensuite |
| Prim Bdrm 2nd | 15.70 x 14.60 | |
| 2nd Br 2nd | 10.50 x 12.40 |
| XXXXXXXX | XXX XX, XXXX |
XXXX XXX XXXX |
$X,XXX,XXX |
| XXX XX, XXXX |
XXXXXX XXX XXXX |
$X,XXX,XXX |
| XXXXXXXX XXXX | XXX XX, XXXX | $1,150,000 XXX XXXX |
| XXXXXXXX XXXXXX | XXX XX, XXXX | $1,299,999 XXX XXXX |

École élémentaire publique L'Héritage
Elementary: PublicChar-Lan Intermediate School
Elementary: PublicSt Peter's School
Elementary: CatholicHoly Trinity Catholic Elementary School
Elementary: CatholicÉcole élémentaire catholique de l'Ange-Gardien
Elementary: CatholicWilliamstown Public School
Elementary: PublicÉcole secondaire publique L'Héritage
Secondary: PublicCharlottenburgh and Lancaster District High School
Secondary: PublicSt Lawrence Secondary School
Secondary: PublicÉcole secondaire catholique La Citadelle
Secondary: CatholicHoly Trinity Catholic Secondary School
Secondary: CatholicCornwall Collegiate and Vocational School
Secondary: Public

