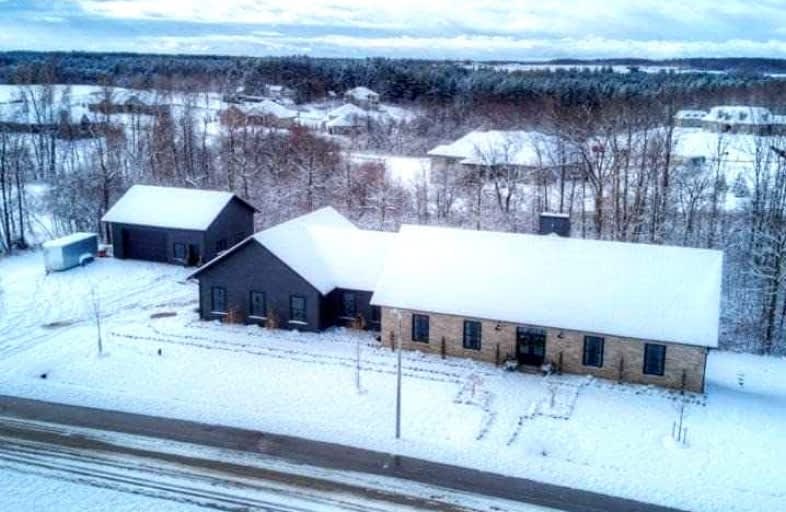Sold on Dec 23, 2021
Note: Property is not currently for sale or for rent.

-
Type: Detached
-
Style: Bungalow
-
Size: 2500 sqft
-
Lot Size: 324.7 x 0 Feet
-
Age: 0-5 years
-
Taxes: $10,102 per year
-
Days on Site: 28 Days
-
Added: Nov 25, 2021 (4 weeks on market)
-
Updated:
-
Last Checked: 2 months ago
-
MLS®#: X5442422
-
Listed By: Re/max twin city realty inc., brokerage
Exceptional Bungalow, Almost 2 Acres, Walk-Out Basement, Triple Car Garage, 45 Min. To Waterloo. Open Concept Layout With Exposed Timber Frame Detail, Kitchen With Professional Grade Appliances, Concrete Countertops, Huge Island, Walk-In Pantry. Primary With 5 Pc Ensuite And Dressing Room. Exquisite 3 Season Screened-In Porch For Year Round Barbequing. Fin. Basement With Heated Floors, 2 Additional Bedrooms And Full Bath. Sep Insulated 2 Level Dream Workshop.
Extras
Incl:Dishwasher, Dryer, Gas Stove, Hot Tub, Range Hood, Refrigerator, Washer, Wine Cooler, Shuffleboard. Excl: Frdg & Freezer In Garage, Pool Table, Screen And Projector, Mirror In Powder Room, Antique Boxes, Artwork And Mirrors On Walls,
Property Details
Facts for 141 Ruth Anne Place, Mapleton
Status
Days on Market: 28
Last Status: Sold
Sold Date: Dec 23, 2021
Closed Date: Apr 08, 2022
Expiry Date: May 23, 2022
Sold Price: $1,899,000
Unavailable Date: Dec 23, 2021
Input Date: Nov 25, 2021
Property
Status: Sale
Property Type: Detached
Style: Bungalow
Size (sq ft): 2500
Age: 0-5
Area: Mapleton
Community: Moorefield
Availability Date: Flexible
Assessment Amount: $814,000
Assessment Year: 2021
Inside
Bedrooms: 2
Bedrooms Plus: 2
Bathrooms: 3
Kitchens: 1
Rooms: 9
Den/Family Room: No
Air Conditioning: Central Air
Fireplace: Yes
Laundry Level: Main
Washrooms: 3
Building
Basement: Fin W/O
Basement 2: Full
Heat Type: Forced Air
Heat Source: Propane
Exterior: Stone
Exterior: Wood
Water Supply Type: Drilled Well
Water Supply: Well
Special Designation: Unknown
Other Structures: Workshop
Parking
Driveway: Other
Garage Spaces: 3
Garage Type: Attached
Covered Parking Spaces: 12
Total Parking Spaces: 15
Fees
Tax Year: 2021
Tax Legal Description: Lot 11, Plan 61M199 Subject To An Easement
Taxes: $10,102
Highlights
Feature: Beach
Feature: Campground
Feature: Cul De Sac
Feature: River/Stream
Feature: Wooded/Treed
Land
Cross Street: 86 Towellington Coun
Municipality District: Mapleton
Fronting On: East
Parcel Number: 714780114
Pool: None
Sewer: Septic
Lot Frontage: 324.7 Feet
Lot Irregularities: 325.69 X 208.27 X 115
Acres: .50-1.99
Zoning: R1A
Additional Media
- Virtual Tour: https://unbranded.youriguide.com/141_ruth_anne_place_moorefield_on/
Rooms
Room details for 141 Ruth Anne Place, Mapleton
| Type | Dimensions | Description |
|---|---|---|
| Kitchen Main | 5.50 x 6.95 | Concrete Counter |
| Living Main | 5.92 x 6.94 | Vaulted Ceiling, Fireplace, W/O To Porch |
| Dining Main | 3.43 x 6.94 | Vaulted Ceiling |
| Br Main | 5.05 x 3.64 | 5 Pc Ensuite, W/I Closet |
| 2nd Br Main | 3.25 x 3.63 | |
| Foyer Main | 5.50 x 4.97 | W/O To Garage |
| Laundry Main | 2.70 x 2.44 | |
| Rec Bsmt | 20.75 x 8.17 | Heated Floor, Fireplace, Finished |
| 3rd Br Bsmt | 5.09 x 3.59 | |
| 4th Br Bsmt | 4.81 x 3.58 | |
| Bathroom Main | - | 5 Pc Ensuite, Separate Shower, Soaker |
| Bathroom Main | - | 2 Pc Bath |
| XXXXXXXX | XXX XX, XXXX |
XXXX XXX XXXX |
$X,XXX,XXX |
| XXX XX, XXXX |
XXXXXX XXX XXXX |
$X,XXX,XXX |
| XXXXXXXX XXXX | XXX XX, XXXX | $1,899,000 XXX XXXX |
| XXXXXXXX XXXXXX | XXX XX, XXXX | $1,899,000 XXX XXXX |

Mornington Central Public School
Elementary: PublicMaryborough Public School
Elementary: PublicCentre Peel Public School
Elementary: PublicDrayton Heights Public School
Elementary: PublicLinwood Public School
Elementary: PublicPalmerston Public School
Elementary: PublicWellington Heights Secondary School
Secondary: PublicNorwell District Secondary School
Secondary: PublicListowel District Secondary School
Secondary: PublicWaterloo-Oxford District Secondary School
Secondary: PublicElmira District Secondary School
Secondary: PublicSir John A Macdonald Secondary School
Secondary: Public

