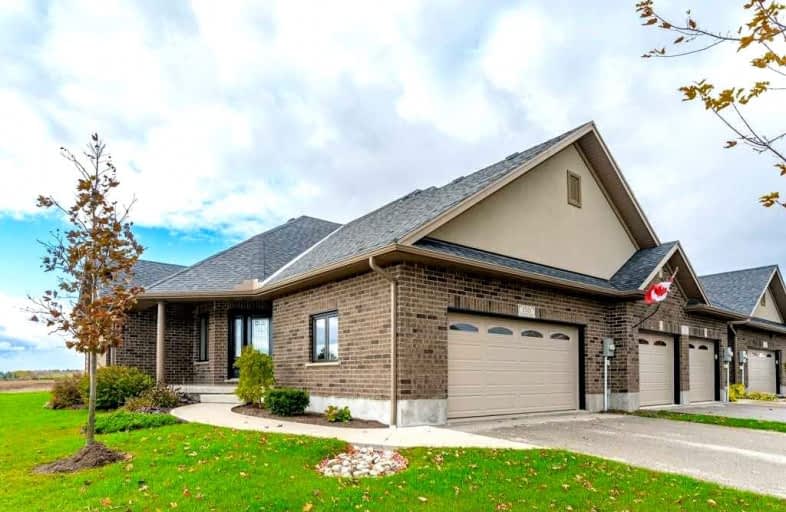Sold on Nov 06, 2021
Note: Property is not currently for sale or for rent.

-
Type: Att/Row/Twnhouse
-
Style: Bungalow
-
Size: 1100 sqft
-
Lot Size: 37.63 x 0 Feet
-
Age: 0-5 years
-
Taxes: $4,204 per year
-
Days on Site: 3 Days
-
Added: Nov 03, 2021 (3 days on market)
-
Updated:
-
Last Checked: 2 months ago
-
MLS®#: X5421884
-
Listed By: Coldwell banker neumann real estate, brokerage
Freehold Townhome In Drayton. This Stunning Bungalow Is The Perfect Layout For People Wanting To Get Main Floor Living. Open Concept Space, Main Floor Master With En-Suite, Laundry And A Double Car Garage. Talk About Checking Boxes. The Value And Space Just Keep Coming With A Large Finished Basement With 2 Additional Bedrooms And Full Bathroom. This Beautiful Area Is Complemented By Amazing Homes And This Opportunity Is No Exception.
Extras
Through The Patio Doors You Will Find A Brilliant Wooden Deck, Perfect For Cozy Nights Under The Stars Or Your Next Family Bbq
Property Details
Facts for 150 Ridgeview Drive, Mapleton
Status
Days on Market: 3
Last Status: Sold
Sold Date: Nov 06, 2021
Closed Date: Nov 25, 2021
Expiry Date: Feb 03, 2022
Sold Price: $735,000
Unavailable Date: Nov 06, 2021
Input Date: Nov 03, 2021
Prior LSC: Listing with no contract changes
Property
Status: Sale
Property Type: Att/Row/Twnhouse
Style: Bungalow
Size (sq ft): 1100
Age: 0-5
Area: Mapleton
Community: Drayton
Availability Date: Flexible
Inside
Bedrooms: 1
Bedrooms Plus: 2
Bathrooms: 3
Kitchens: 1
Rooms: 3
Den/Family Room: No
Air Conditioning: Central Air
Fireplace: Yes
Washrooms: 3
Building
Basement: Finished
Basement 2: Full
Heat Type: Forced Air
Heat Source: Gas
Exterior: Brick
Exterior: Stucco/Plaster
Water Supply: Municipal
Special Designation: Unknown
Parking
Driveway: Pvt Double
Garage Spaces: 2
Garage Type: Attached
Covered Parking Spaces: 4
Total Parking Spaces: 6
Fees
Tax Year: 2021
Tax Legal Description: Pt Blk 46, Pl 61M192, Pts 21 & 22, 61R20269 Subje
Taxes: $4,204
Land
Cross Street: Bedell Drive
Municipality District: Mapleton
Fronting On: West
Pool: None
Sewer: Sewers
Lot Frontage: 37.63 Feet
Lot Irregularities: Irregular
Additional Media
- Virtual Tour: https://unbranded.youriguide.com/150_ridgeview_dr_drayton_on/
Rooms
Room details for 150 Ridgeview Drive, Mapleton
| Type | Dimensions | Description |
|---|---|---|
| Br Main | 4.85 x 3.68 | |
| Kitchen Main | 4.85 x 3.02 | |
| Dining Main | 4.19 x 2.46 | |
| Living Main | 4.88 x 4.47 | |
| Laundry Main | 2.64 x 2.54 | |
| Br Bsmt | 4.39 x 3.56 | |
| Rec Bsmt | 5.26 x 5.18 | |
| Br Bsmt | 3.53 x 3.35 |
| XXXXXXXX | XXX XX, XXXX |
XXXX XXX XXXX |
$XXX,XXX |
| XXX XX, XXXX |
XXXXXX XXX XXXX |
$XXX,XXX |
| XXXXXXXX XXXX | XXX XX, XXXX | $735,000 XXX XXXX |
| XXXXXXXX XXXXXX | XXX XX, XXXX | $735,000 XXX XXXX |

Kenilworth Public School
Elementary: PublicMaryborough Public School
Elementary: PublicFloradale Public School
Elementary: PublicCentre Peel Public School
Elementary: PublicDrayton Heights Public School
Elementary: PublicArthur Public School
Elementary: PublicWellington Heights Secondary School
Secondary: PublicNorwell District Secondary School
Secondary: PublicListowel District Secondary School
Secondary: PublicSt David Catholic Secondary School
Secondary: CatholicElmira District Secondary School
Secondary: PublicSir John A Macdonald Secondary School
Secondary: Public

