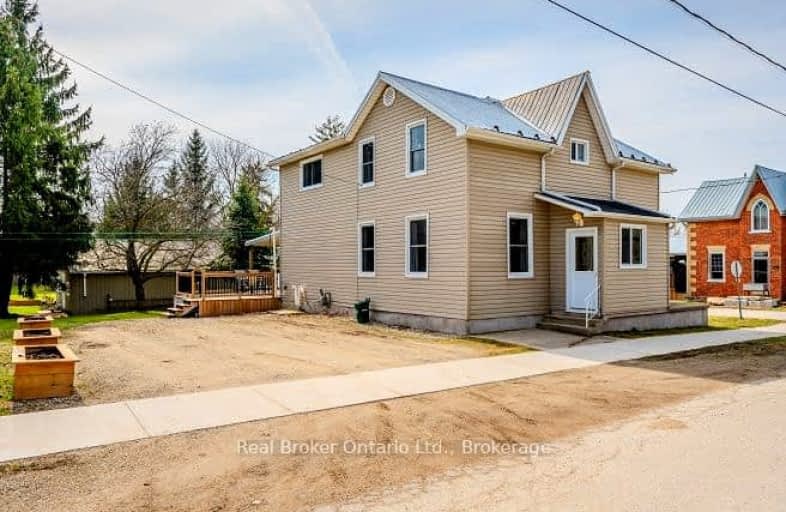Inactive on Aug 11, 1995
Note: Property is not currently for sale or for rent.

-
Type: Detached
-
Style: 1 1/2 Storey
-
Lot Size: 100 x 70 Acres
-
Age: No Data
-
Taxes: $837 per year
-
Days on Site: 365 Days
-
Added: Dec 13, 2024 (1 year on market)
-
Updated:
-
Last Checked: 3 months ago
-
MLS®#: X11346176
-
Listed By: Peak preimer realty & auctions inc brokerage
WELL MAINT FAMILY HOME,E/I KIT, HRDWD FLR IN DR,TOOL SHED 14X10,NEW STEEL ROOF'92,HEAT APPRX $980/YR
Property Details
Facts for 17 HENDRIE, Mapleton
Status
Days on Market: 365
Last Status: Expired
Sold Date: Jun 28, 2025
Closed Date: Nov 30, -0001
Expiry Date: Aug 11, 1995
Unavailable Date: Aug 11, 1995
Input Date: Aug 12, 1995
Prior LSC: Terminated
Property
Status: Sale
Property Type: Detached
Style: 1 1/2 Storey
Area: Mapleton
Community: Moorefield
Assessment Amount: $1,555
Inside
Fireplace: No
Building
Heat Type: Other
Heat Source: Other
Exterior: Alum Siding
Exterior: Vinyl Siding
Elevator: N
Water Supply: Municipal
Special Designation: Unknown
Parking
Driveway: Other
Garage Type: None
Fees
Tax Year: 94
Tax Legal Description: LT37 PTLT36 S/S HENDRIE ST
Taxes: $837
Land
Municipality District: Mapleton
Pool: None
Sewer: Sewers
Lot Depth: 70 Acres
Lot Frontage: 100 Acres
Acres: < .50
Zoning: R1
| XXXXXXXX | XXX XX, XXXX |
XXXXXXXX XXX XXXX |
|
| XXX XX, XXXX |
XXXXXX XXX XXXX |
$XX,XXX | |
| XXXXXXXX | XXX XX, XXXX |
XXXXXXXX XXX XXXX |
|
| XXX XX, XXXX |
XXXXXX XXX XXXX |
$XX,XXX | |
| XXXXXXXX | XXX XX, XXXX |
XXXX XXX XXXX |
$XXX,XXX |
| XXX XX, XXXX |
XXXXXX XXX XXXX |
$XXX,XXX |
| XXXXXXXX XXXXXXXX | XXX XX, XXXX | XXX XXXX |
| XXXXXXXX XXXXXX | XXX XX, XXXX | $99,000 XXX XXXX |
| XXXXXXXX XXXXXXXX | XXX XX, XXXX | XXX XXXX |
| XXXXXXXX XXXXXX | XXX XX, XXXX | $95,000 XXX XXXX |
| XXXXXXXX XXXX | XXX XX, XXXX | $500,000 XXX XXXX |
| XXXXXXXX XXXXXX | XXX XX, XXXX | $399,900 XXX XXXX |

Kenilworth Public School
Elementary: PublicMaryborough Public School
Elementary: PublicCentre Peel Public School
Elementary: PublicDrayton Heights Public School
Elementary: PublicLinwood Public School
Elementary: PublicPalmerston Public School
Elementary: PublicWellington Heights Secondary School
Secondary: PublicNorwell District Secondary School
Secondary: PublicListowel District Secondary School
Secondary: PublicSt David Catholic Secondary School
Secondary: CatholicElmira District Secondary School
Secondary: PublicSir John A Macdonald Secondary School
Secondary: Public