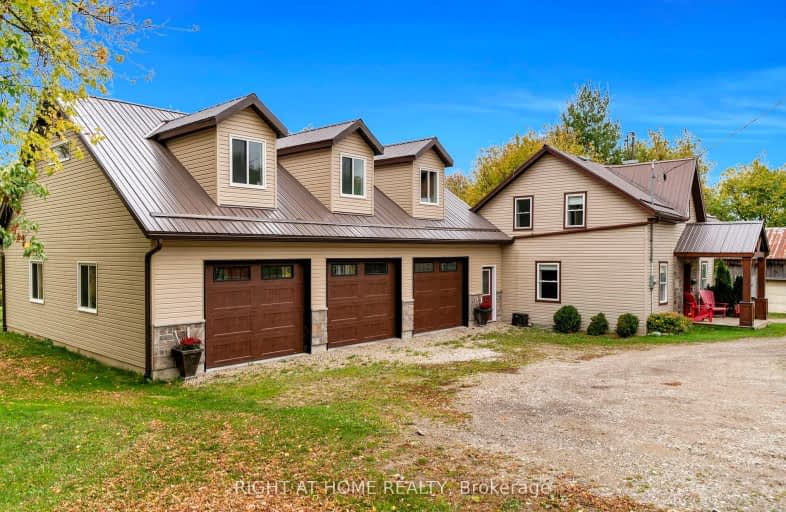Car-Dependent
- Almost all errands require a car.
0
/100
Somewhat Bikeable
- Almost all errands require a car.
14
/100

Kenilworth Public School
Elementary: Public
11.18 km
Maryborough Public School
Elementary: Public
6.90 km
Centre Peel Public School
Elementary: Public
14.79 km
Drayton Heights Public School
Elementary: Public
7.20 km
Arthur Public School
Elementary: Public
13.42 km
Palmerston Public School
Elementary: Public
11.18 km
Wellington Heights Secondary School
Secondary: Public
20.06 km
Norwell District Secondary School
Secondary: Public
11.28 km
Listowel District Secondary School
Secondary: Public
21.44 km
Centre Wellington District High School
Secondary: Public
30.67 km
Elmira District Secondary School
Secondary: Public
26.85 km
Sir John A Macdonald Secondary School
Secondary: Public
38.89 km
-
Listowel Memorial Park
Listowel ON 21.12km -
New park
Listowel ON 21.32km -
Kin park
Louise Ave N, Listowel ON 21.68km
-
RBC Royal Bank ATM
53 McGivern St, Moorefield ON N0G 2K0 6.34km -
RBC Royal Bank
46 Mc Givern St, Moorefield ON N0G 2K0 6.4km -
RBC Royal Bank
23 Main St E, Drayton ON N0G 1P0 6.96km


