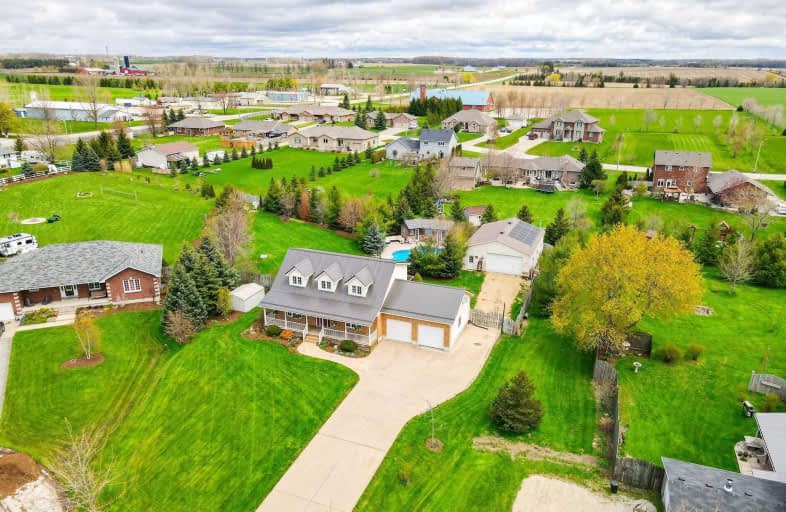Sold on May 22, 2021
Note: Property is not currently for sale or for rent.

-
Type: Detached
-
Style: 2-Storey
-
Size: 2500 sqft
-
Lot Size: 113.51 x 270 Feet
-
Age: 16-30 years
-
Taxes: $7,800 per year
-
Days on Site: 2 Days
-
Added: May 20, 2021 (2 days on market)
-
Updated:
-
Last Checked: 3 months ago
-
MLS®#: X5244020
-
Listed By: Edge realty solutions
Welcome To 27 Muir Cres Alma! This 2600 Sf Quality Built Home Has So Much To Offer! Beautiful Heated Pool With An Entertaining Pool House. 1200 Sf Shop With Heat And Hydro, Professionally Installed Theatre, Back Up Generator, Fully Finished Home All On A Beautifully Manicured 1 Acre Lot! Just A Short Country Drive To Guelph, Waterloo And Orangeville!
Extras
Interboard Listing With Guelph & District Association Of Realtors*
Property Details
Facts for 27 Muir Crescent, Mapleton
Status
Days on Market: 2
Last Status: Sold
Sold Date: May 22, 2021
Closed Date: Aug 18, 2021
Expiry Date: Jul 29, 2021
Sold Price: $1,300,000
Unavailable Date: May 22, 2021
Input Date: May 21, 2021
Prior LSC: Listing with no contract changes
Property
Status: Sale
Property Type: Detached
Style: 2-Storey
Size (sq ft): 2500
Age: 16-30
Area: Mapleton
Community: Alma
Inside
Bedrooms: 3
Bedrooms Plus: 2
Bathrooms: 4
Kitchens: 1
Rooms: 15
Den/Family Room: Yes
Air Conditioning: Central Air
Fireplace: Yes
Washrooms: 4
Building
Basement: Finished
Basement 2: Full
Heat Type: Forced Air
Heat Source: Gas
Exterior: Alum Siding
Exterior: Brick
Water Supply Type: Drilled Well
Water Supply: Well
Special Designation: Unknown
Parking
Driveway: Front Yard
Garage Spaces: 6
Garage Type: Attached
Covered Parking Spaces: 14
Total Parking Spaces: 20
Fees
Tax Year: 2021
Tax Legal Description: Lot 12, Plan 61M1, Twp Of Nichol; S/T Easement In
Taxes: $7,800
Land
Cross Street: Wellington Rd 7 To N
Municipality District: Mapleton
Fronting On: West
Pool: Inground
Sewer: Septic
Lot Depth: 270 Feet
Lot Frontage: 113.51 Feet
Acres: .50-1.99
Rooms
Room details for 27 Muir Crescent, Mapleton
| Type | Dimensions | Description |
|---|---|---|
| Kitchen Main | 5.18 x 7.01 | |
| Living Main | 3.96 x 3.96 | |
| Dining Main | 3.96 x 3.99 | |
| Br 2nd | 4.27 x 3.96 | |
| Br 2nd | 2.08 x 4.27 | |
| Br 2nd | 2.11 x 4.27 | |
| Bathroom 2nd | - | 4 Pc Bath |
| Bathroom 2nd | - | 3 Pc Ensuite |
| Bathroom Main | - | 2 Pc Bath |
| Rec Lower | 3.81 x 7.62 | |
| Office Lower | 3.81 x 3.96 | |
| Media/Ent Lower | 3.96 x 5.33 |
| XXXXXXXX | XXX XX, XXXX |
XXXX XXX XXXX |
$X,XXX,XXX |
| XXX XX, XXXX |
XXXXXX XXX XXXX |
$X,XXX,XXX |
| XXXXXXXX XXXX | XXX XX, XXXX | $1,300,000 XXX XXXX |
| XXXXXXXX XXXXXX | XXX XX, XXXX | $1,099,000 XXX XXXX |

Alma Public School
Elementary: PublicSalem Public School
Elementary: PublicSt Mary Catholic School
Elementary: CatholicArthur Public School
Elementary: PublicSt JosephCatholic School
Elementary: CatholicElora Public School
Elementary: PublicRosemount - U Turn School
Secondary: PublicSt David Catholic Secondary School
Secondary: CatholicCentre Wellington District High School
Secondary: PublicBluevale Collegiate Institute
Secondary: PublicWaterloo Collegiate Institute
Secondary: PublicElmira District Secondary School
Secondary: Public

