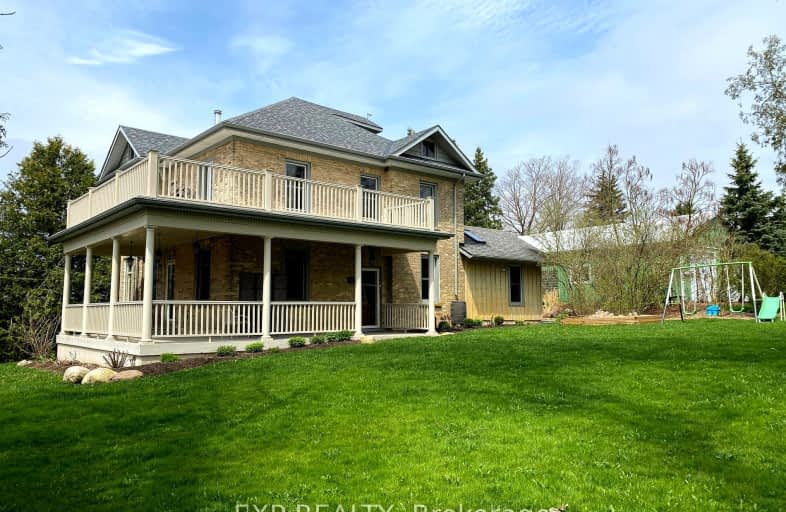Car-Dependent
- Almost all errands require a car.
0
/100
Somewhat Bikeable
- Almost all errands require a car.
17
/100

Kenilworth Public School
Elementary: Public
11.03 km
Maryborough Public School
Elementary: Public
6.96 km
Centre Peel Public School
Elementary: Public
14.85 km
Drayton Heights Public School
Elementary: Public
7.26 km
Arthur Public School
Elementary: Public
13.30 km
Palmerston Public School
Elementary: Public
11.26 km
Wellington Heights Secondary School
Secondary: Public
19.97 km
Norwell District Secondary School
Secondary: Public
11.36 km
Listowel District Secondary School
Secondary: Public
21.58 km
Centre Wellington District High School
Secondary: Public
30.62 km
Elmira District Secondary School
Secondary: Public
26.90 km
Sir John A Macdonald Secondary School
Secondary: Public
38.97 km
-
Listowel Memorial Park
Listowel ON 21.26km -
New park
Listowel ON 21.46km -
Kin park
Louise Ave N, Listowel ON 21.85km
-
RBC Royal Bank ATM
53 McGivern St, Moorefield ON N0G 2K0 6.48km -
RBC Royal Bank
46 Mc Givern St, Moorefield ON N0G 2K0 6.55km -
RBC Royal Bank
23 Main St E, Drayton ON N0G 1P0 7.01km


