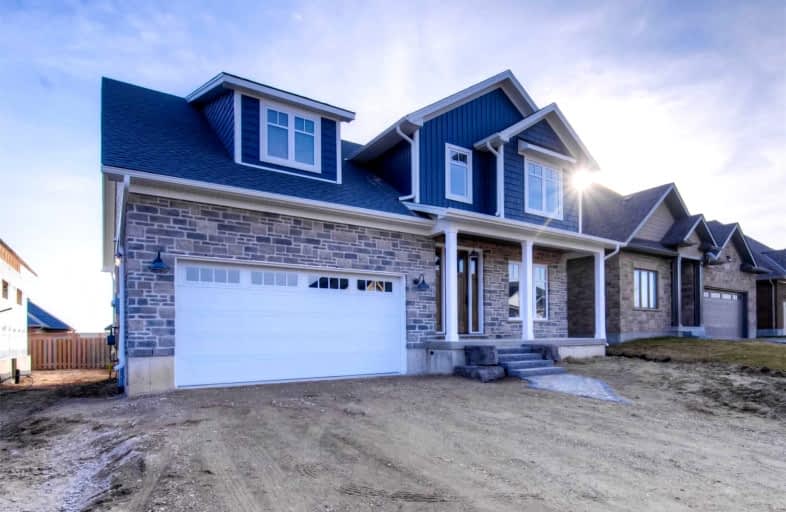Sold on Apr 29, 2022
Note: Property is not currently for sale or for rent.

-
Type: Detached
-
Style: 2-Storey
-
Size: 2000 sqft
-
Lot Size: 49.87 x 108.27 Feet
-
Age: New
-
Taxes: $980 per year
-
Days on Site: 9 Days
-
Added: Apr 20, 2022 (1 week on market)
-
Updated:
-
Last Checked: 3 months ago
-
MLS®#: X5584160
-
Listed By: Exp realty
This 2 Storey Home Is Exceptional!! The Main Floor Features A Stunning Custom Kitchen With Combination Of Wood/White Cabinetry + Sleek Quartz Counter Tops, Island Seating And Open Floor Plan. A Walk In Pantry, Main Floor Laundry/Mud Room, Powder Room And Home Office Round Off The Main Level. Upstairs The Primary Has Vaulted Ceilings With Walk In Closet And Gorgeous Ensuite. In Addition, There Are 2 More Rooms For The Kids Plus Another Full Bath. Built By Award Winning Duimering Homes. Energy Star Certified Home. Full Tarion Warranty. 3 Appliances Included. Front And Back Lawn Will Be Sodded Before Closing. Driveway Will Be Paved Before Closing. Easy Commute To Guelph And Kw Area.
Extras
Interboard Listing With Kitchener Wterloo Association Of Realtors*
Property Details
Facts for 43 Carriage Crossing, Mapleton
Status
Days on Market: 9
Last Status: Sold
Sold Date: Apr 29, 2022
Closed Date: Jul 18, 2022
Expiry Date: Oct 06, 2022
Sold Price: $1,100,000
Unavailable Date: Apr 29, 2022
Input Date: Apr 20, 2022
Prior LSC: Listing with no contract changes
Property
Status: Sale
Property Type: Detached
Style: 2-Storey
Size (sq ft): 2000
Age: New
Area: Mapleton
Community: Drayton
Inside
Bedrooms: 3
Bathrooms: 4
Kitchens: 1
Rooms: 15
Den/Family Room: Yes
Air Conditioning: Central Air
Fireplace: Yes
Laundry Level: Main
Washrooms: 4
Building
Basement: Full
Basement 2: Part Fin
Heat Type: Forced Air
Heat Source: Gas
Exterior: Brick
Exterior: Vinyl Siding
Water Supply: Municipal
Special Designation: Unknown
Parking
Driveway: Private
Garage Spaces: 2
Garage Type: Attached
Covered Parking Spaces: 4
Total Parking Spaces: 6
Fees
Tax Year: 2022
Tax Legal Description: Lot 21, Plan 61M23 Township Of Mapleton
Taxes: $980
Land
Cross Street: Bedell Dr & Carriage
Municipality District: Mapleton
Fronting On: South
Parcel Number: 714740501
Pool: None
Sewer: Sewers
Lot Depth: 108.27 Feet
Lot Frontage: 49.87 Feet
Rooms
Room details for 43 Carriage Crossing, Mapleton
| Type | Dimensions | Description |
|---|---|---|
| Office Ground | 2.97 x 4.55 | |
| Living Ground | 4.39 x 5.11 | Fireplace |
| Kitchen Ground | 3.51 x 3.76 | Stainless Steel Appl, Quartz Counter, Breakfast Bar |
| Dining Ground | 3.30 x 5.11 | W/O To Patio |
| Laundry Ground | 1.98 x 3.91 | W/O To Garage |
| Powder Rm Ground | 1.60 x 1.82 | 2 Pc Bath |
| Prim Bdrm 2nd | 3.71 x 4.75 | Vaulted Ceiling, W/I Closet |
| Bathroom 2nd | 1.70 x 4.01 | 5 Pc Ensuite |
| 2nd Br 2nd | 3.15 x 3.45 | |
| 3rd Br 2nd | 3.17 x 4.17 | |
| Bathroom 2nd | 2.31 x 2.44 | 4 Pc Bath |
| Rec Bsmt | 4.47 x 5.18 |
| XXXXXXXX | XXX XX, XXXX |
XXXX XXX XXXX |
$X,XXX,XXX |
| XXX XX, XXXX |
XXXXXX XXX XXXX |
$XXX,XXX |
| XXXXXXXX XXXX | XXX XX, XXXX | $1,100,000 XXX XXXX |
| XXXXXXXX XXXXXX | XXX XX, XXXX | $999,900 XXX XXXX |

École élémentaire publique L'Héritage
Elementary: PublicChar-Lan Intermediate School
Elementary: PublicSt Peter's School
Elementary: CatholicHoly Trinity Catholic Elementary School
Elementary: CatholicÉcole élémentaire catholique de l'Ange-Gardien
Elementary: CatholicWilliamstown Public School
Elementary: PublicÉcole secondaire publique L'Héritage
Secondary: PublicCharlottenburgh and Lancaster District High School
Secondary: PublicSt Lawrence Secondary School
Secondary: PublicÉcole secondaire catholique La Citadelle
Secondary: CatholicHoly Trinity Catholic Secondary School
Secondary: CatholicCornwall Collegiate and Vocational School
Secondary: Public

