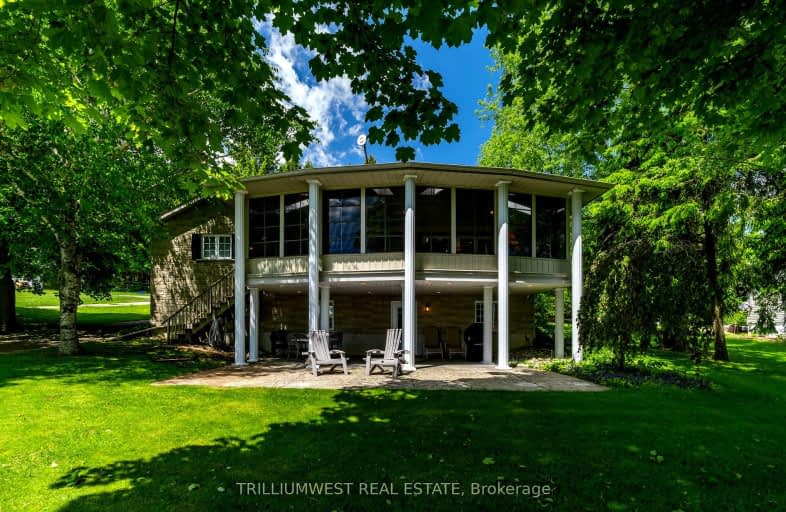Car-Dependent
- Almost all errands require a car.
0
/100
Somewhat Bikeable
- Most errands require a car.
28
/100

Maryborough Public School
Elementary: Public
5.86 km
Floradale Public School
Elementary: Public
13.81 km
Centre Peel Public School
Elementary: Public
6.23 km
Drayton Heights Public School
Elementary: Public
5.40 km
Linwood Public School
Elementary: Public
14.66 km
Palmerston Public School
Elementary: Public
16.96 km
Wellington Heights Secondary School
Secondary: Public
31.14 km
Norwell District Secondary School
Secondary: Public
17.29 km
Listowel District Secondary School
Secondary: Public
18.95 km
St David Catholic Secondary School
Secondary: Catholic
29.27 km
Elmira District Secondary School
Secondary: Public
17.75 km
Sir John A Macdonald Secondary School
Secondary: Public
28.30 km
-
Bloomingdale Community Centre
Waterloo ON 16.52km -
Gibson Park
Elmira ON 17.65km -
Gibson Park
1st St W, Woolwich ON 17.67km
-
TD Bank Financial Group
41 Arthur St S, Elmira ON N3B 2M6 17.59km -
TD Canada Trust ATM
315 Arthur St S, Elmira ON N3B 3L5 18.72km -
TD Bank Financial Group
195 Main St E (and Wellington), Listowel ON N4W 2B5 19.4km


