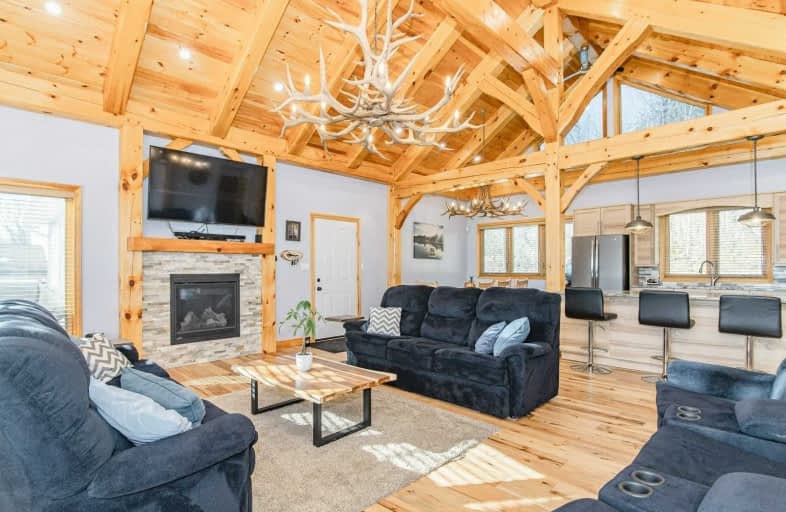Sold on Mar 29, 2021
Note: Property is not currently for sale or for rent.

-
Type: Detached
-
Style: Bungalow
-
Size: 3000 sqft
-
Lot Size: 200 x 0 Feet
-
Age: 0-5 years
-
Taxes: $1,117 per year
-
Days on Site: 137 Days
-
Added: Nov 11, 2020 (4 months on market)
-
Updated:
-
Last Checked: 3 months ago
-
MLS®#: X4988315
-
Listed By: Trilliumwest real estate, brokerage
Conestogo Lake! Discover Your New Happy Place At 480 Road 4 South! Whether You're Looking For A Relaxing Escape Or A Retreat To Call Home, This Lakefront Cottage, Situated On Conestoga Lake Is Where You'll Want To Be. Don't Let The Modest Exterior Fool You, Just One Step Into The Open-Concept Great Room Will Take Your Breath Away. The Vaulted Ceilings With Exposed Wood Beams Create The Gorgeous Views From The Floor To Ceiling Windows.
Extras
Conestogo Lake There Is No Shortage Of Natural Light Here! It Provides More Living Spaces And A Wet Bar For Entertaining Guests, As Well As Additional Bedrooms Since They Won't Want To Leave. Let's Not Forget The Extra Garage In The Back,
Property Details
Facts for 480 4 Road South, Mapleton
Status
Days on Market: 137
Last Status: Sold
Sold Date: Mar 29, 2021
Closed Date: Mar 31, 2021
Expiry Date: Jun 17, 2021
Sold Price: $980,000
Unavailable Date: Mar 29, 2021
Input Date: Nov 12, 2020
Property
Status: Sale
Property Type: Detached
Style: Bungalow
Size (sq ft): 3000
Age: 0-5
Area: Mapleton
Community: Moorefield
Availability Date: Flexible
Inside
Bedrooms: 5
Bathrooms: 3
Kitchens: 1
Rooms: 14
Den/Family Room: Yes
Air Conditioning: Central Air
Fireplace: Yes
Laundry Level: Main
Central Vacuum: Y
Washrooms: 3
Utilities
Electricity: Yes
Gas: Yes
Cable: Yes
Building
Basement: Finished
Basement 2: Full
Heat Type: Forced Air
Heat Source: Propane
Exterior: Alum Siding
Elevator: N
UFFI: No
Water Supply Type: Shared Well
Water Supply: Well
Physically Handicapped-Equipped: N
Special Designation: Landlease
Other Structures: Garden Shed
Other Structures: Workshop
Retirement: N
Parking
Driveway: Pvt Double
Garage Spaces: 2
Garage Type: Attached
Covered Parking Spaces: 6
Total Parking Spaces: 8
Fees
Tax Year: 2020
Tax Legal Description: Grca Leased Land
Taxes: $1,117
Highlights
Feature: Campground
Feature: Grnbelt/Conserv
Feature: Lake Access
Feature: Lake/Pond
Feature: Park
Feature: Waterfront
Land
Cross Street: Leslie Lane To Road
Municipality District: Mapleton
Fronting On: South
Pool: None
Sewer: Septic
Lot Frontage: 200 Feet
Acres: < .50
Zoning: Recerational
Waterfront: Direct
Water Body Name: Cole
Water Body Type: Lake
Water Frontage: 200
Access To Property: Seasonal Municip Rd
Access To Property: Seasonal Priv Rd
Easements Restrictions: Conserv Regs
Water Features: Boathouse
Water Features: Dock
Shoreline Exposure: S
Rural Services: Cable
Rural Services: Electrical
Rural Services: Internet High Spd
Waterfront Accessory: Dry Boathouse-Single
Additional Media
- Virtual Tour: https://youriguide.com/480_road_4_s_mapleton_on/
Rooms
Room details for 480 4 Road South, Mapleton
| Type | Dimensions | Description |
|---|---|---|
| Bathroom Main | - | 4 Pc Bath |
| Bathroom Main | - | 4 Pc Ensuite |
| Master Main | 20.01 x 13.03 | W/O To Deck |
| 2nd Br Main | 8.08 x 9.11 | |
| Kitchen Main | 12.03 x 10.02 | |
| Living Main | 21.02 x 21.09 | |
| 3rd Br Lower | 10.00 x 11.03 | |
| Bathroom Lower | - | 3 Pc Bath |
| 4th Br Lower | 10.00 x 11.04 | |
| 5th Br Lower | 9.03 x 8.05 | |
| Rec Lower | 29.06 x 30.11 | |
| Mudroom Lower | 11.01 x 8.11 |
| XXXXXXXX | XXX XX, XXXX |
XXXX XXX XXXX |
$XXX,XXX |
| XXX XX, XXXX |
XXXXXX XXX XXXX |
$X,XXX,XXX |
| XXXXXXXX XXXX | XXX XX, XXXX | $980,000 XXX XXXX |
| XXXXXXXX XXXXXX | XXX XX, XXXX | $1,300,000 XXX XXXX |

Maryborough Public School
Elementary: PublicSt Teresa of Avila Catholic Elementary School
Elementary: CatholicFloradale Public School
Elementary: PublicCentre Peel Public School
Elementary: PublicDrayton Heights Public School
Elementary: PublicLinwood Public School
Elementary: PublicNorwell District Secondary School
Secondary: PublicListowel District Secondary School
Secondary: PublicSt David Catholic Secondary School
Secondary: CatholicWaterloo Collegiate Institute
Secondary: PublicElmira District Secondary School
Secondary: PublicSir John A Macdonald Secondary School
Secondary: Public

