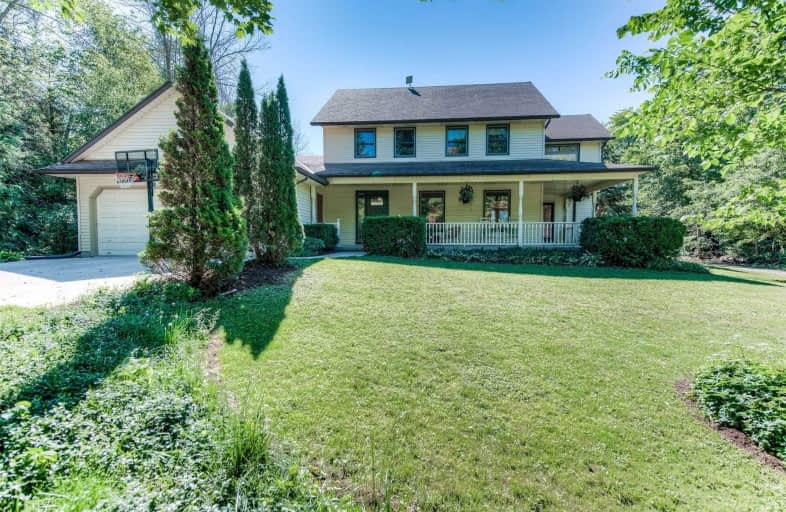Sold on Jun 28, 2021
Note: Property is not currently for sale or for rent.

-
Type: Detached
-
Style: 2-Storey
-
Size: 3000 sqft
-
Lot Size: 196 x 991.38 Feet
-
Age: 31-50 years
-
Taxes: $7,243 per year
-
Days on Site: 11 Days
-
Added: Jun 17, 2021 (1 week on market)
-
Updated:
-
Last Checked: 3 months ago
-
MLS®#: X5277794
-
Listed By: Re/max twin city realty inc., brokerage
Country Living At Its Best. This 4 Bed And 3 Bath Home Is Nestled On Almost 4.5 Acres And Just 30 Mins From Uptown Waterloo! Almost 3,000 Sq Ft Residence,Wraparound Porch Beautiful Pond With Lush Greenery.Cool Grey, On-Trend Flooring, Great Sized Living Room With Double Doors That Exit Onto The Wraparound Porch, Renovated Kitchen. Backyard Features
Extras
Saltwater Pool, Fire Pit Area, Barn, Yoga Studio. The Upper Level Presents A Beautiful Bright Primary Bedroom With A 3-Piece Ensuite. Down The Hall Are 3 Other Great-Sized Bedrooms And A 4-Piece Family Bathroom Bonus Room In The Loft.
Property Details
Facts for 6455 Side Road 15, Mapleton
Status
Days on Market: 11
Last Status: Sold
Sold Date: Jun 28, 2021
Closed Date: Aug 23, 2021
Expiry Date: Dec 17, 2021
Sold Price: $1,325,000
Unavailable Date: Jun 28, 2021
Input Date: Jun 17, 2021
Prior LSC: Listing with no contract changes
Property
Status: Sale
Property Type: Detached
Style: 2-Storey
Size (sq ft): 3000
Age: 31-50
Area: Mapleton
Community: Rural Mapleton
Inside
Bedrooms: 4
Bathrooms: 3
Kitchens: 1
Rooms: 18
Den/Family Room: Yes
Air Conditioning: Central Air
Fireplace: No
Laundry Level: Main
Washrooms: 3
Building
Basement: Full
Basement 2: Unfinished
Heat Type: Other
Heat Source: Other
Exterior: Vinyl Siding
Water Supply: Well
Special Designation: Unknown
Other Structures: Barn
Parking
Driveway: Lane
Garage Spaces: 2
Garage Type: Attached
Covered Parking Spaces: 10
Total Parking Spaces: 12
Fees
Tax Year: 2020
Tax Legal Description: Wpt Lot 16, Concession 2. Pcl 20
Taxes: $7,243
Land
Cross Street: Turn North Onto Side
Municipality District: Mapleton
Fronting On: West
Parcel Number: 714820042
Pool: Inground
Sewer: Septic
Lot Depth: 991.38 Feet
Lot Frontage: 196 Feet
Farm: Hobby
Additional Media
- Virtual Tour: https://youriguide.com/6455_side_rd_15_listowel_on/
Rooms
Room details for 6455 Side Road 15, Mapleton
| Type | Dimensions | Description |
|---|---|---|
| Dining Main | 5.18 x 4.50 | |
| Family Main | 4.11 x 4.06 | |
| Kitchen Main | 7.29 x 4.06 | |
| Laundry Main | 2.08 x 4.06 | |
| Living Main | 5.21 x 4.14 | |
| Mudroom Main | 2.74 x 2.34 | |
| 2nd Br 2nd | 3.33 x 4.06 | |
| 3rd Br 2nd | 3.00 x 3.10 | |
| 4th Br 2nd | 3.91 x 3.07 | |
| Br 2nd | 5.18 x 5.08 | |
| Loft Upper | 8.92 x 3.45 | |
| Rec Bsmt | 12.45 x 8.61 |
| XXXXXXXX | XXX XX, XXXX |
XXXX XXX XXXX |
$X,XXX,XXX |
| XXX XX, XXXX |
XXXXXX XXX XXXX |
$XXX,XXX |
| XXXXXXXX XXXX | XXX XX, XXXX | $1,325,000 XXX XXXX |
| XXXXXXXX XXXXXX | XXX XX, XXXX | $999,000 XXX XXXX |

Mornington Central Public School
Elementary: PublicMaryborough Public School
Elementary: PublicCentre Peel Public School
Elementary: PublicDrayton Heights Public School
Elementary: PublicLinwood Public School
Elementary: PublicPalmerston Public School
Elementary: PublicNorwell District Secondary School
Secondary: PublicListowel District Secondary School
Secondary: PublicSt David Catholic Secondary School
Secondary: CatholicWaterloo-Oxford District Secondary School
Secondary: PublicElmira District Secondary School
Secondary: PublicSir John A Macdonald Secondary School
Secondary: Public- — bath
- — bed
7993 Wellington Road 86, Mapleton, Ontario • N0B 2S0 • Rural Mapleton



