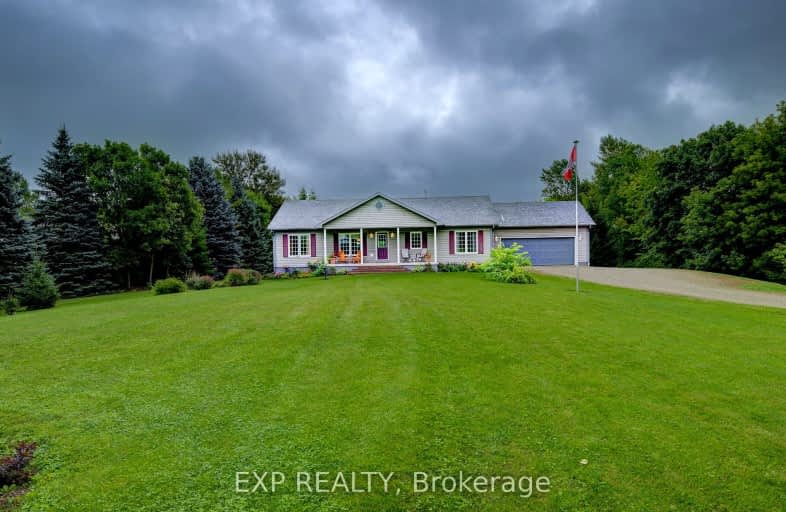Car-Dependent
- Almost all errands require a car.
Somewhat Bikeable
- Most errands require a car.

Kenilworth Public School
Elementary: PublicMaryborough Public School
Elementary: PublicCentre Peel Public School
Elementary: PublicDrayton Heights Public School
Elementary: PublicArthur Public School
Elementary: PublicPalmerston Public School
Elementary: PublicWellington Heights Secondary School
Secondary: PublicNorwell District Secondary School
Secondary: PublicListowel District Secondary School
Secondary: PublicSt David Catholic Secondary School
Secondary: CatholicElmira District Secondary School
Secondary: PublicSir John A Macdonald Secondary School
Secondary: Public-
Post Time Bar & Grill
257 George Street, Arthur, ON N0G 1A0 13.81km -
The Tipsy Fox
257 George Street, Arthur, ON N0G 1A0 13.8km -
Harry Stone's
19 Elora St S, Minto, ON N0G 1Z0 19.49km
-
A La Mode
12 Wellington Street N, Drayton, ON N0G 1P0 4.41km -
Tim Hortons
8008 County Road, Suite 109, Arthur, ON N0G 1A0 14.08km -
Mailbox Coffee
39 Elora Street S, Unit 3, Minto, ON N0G 1Z0 19.41km
-
Forge Team
250 St. Andrew Street E, Fergus, ON N1M 1R1 27.43km -
Crunch Fitness
560 Parkside Drive, Waterloo, ON N2L 5Z4 34.99km -
EVO Gym
41 Lewis Road, Guelph, ON N1H 1G1 42.49km
-
Centre Wellington Remedy's RX
1-855 St. David Street, Fergus, ON N1M 2W3 26.07km -
Shoppers Drug Mart
710 Tower Street S, Fergus, ON N1M 2R3 28.11km -
Zehrs
800 Tower Street S, Fergus, ON N1M 2R3 28.31km
-
Drayton Chop House
41 Wellington N, Drayton, ON N0G 1P0 4.39km -
Drayton Pizza
11 Main Street E, Drayton, ON N0G 1P0 4.47km -
Family Time Pizza
89 Wellington Street S, Drayton, ON N0G 1P0 4.86km
-
Elora Mews
45 Mill Stret W, Elora, ON N0B 1S0 24.64km -
Conestoga Mall
550 King Street N, Waterloo, ON N2L 5W6 35.31km -
Walmart
600 Mitchell Road S, Listowel, ON N4W 3T1 22.83km
-
Drayton Foodmarket
90 Wellington Street S, Drayton, ON N0G 1P0 4.79km -
Foodland
320 Main Street E, Grey County, ON N0G 1H0 13.1km -
Food Basics
975 Wallace Avenue N, Listowel, ON N4W 1M6 20.69km
-
LCBO
97 Parkside Drive W, Fergus, ON N1M 3M5 26.43km -
LCBO
571 King Street N, Waterloo, ON N2L 5Z7 34.74km -
LCBO
450 Columbia Street W, Waterloo, ON N2T 2W1 37.26km
-
Teviotdale Truck Stop and Restaurant
6754 Wellington Road 109, Palmerston, ON N0G 2P0 7.86km -
Teviotdale Truck Stop
RR 1, Palmerston, ON N0G 2P0 7.89km -
Fast Stop Fuel Centre
6920-7018 Wellington Road 7, Alma, ON N0B 1A0 17.55km
-
Elmira Theatre Company
76 Howard Avenue, Elmira, ON N3B 2E1 24.97km -
Galaxy Cinemas
550 King Street N, Waterloo, ON N2L 35.49km -
Galaxy Cinemas
485 Woodlawn Road W, Guelph, ON N1K 1E9 41.68km
-
Waterloo Public Library
500 Parkside Drive, Waterloo, ON N2L 5J4 35.73km -
William G. Davis Centre for Computer Research
200 University Avenue W, Waterloo, ON N2L 3G1 37.92km -
Waterloo Public Library
35 Albert Street, Waterloo, ON N2L 5E2 38.62km
-
Groves Memorial Community Hospital
395 Street David Street N, Fergus, ON N1M 2J9 27.08km -
Grand River Hospital
835 King Street W, Kitchener, ON N2G 1G3 40.01km -
St. Mary's General Hospital
911 Queen's Boulevard, Kitchener, ON N2M 1B2 42.25km
-
New park
Listowel ON 21.22km -
Kin park
Louise Ave N, Listowel ON 21.69km -
Bloomingdale Community Centre
Waterloo ON 22.43km
-
RBC Royal Bank ATM
53 McGivern St, Moorefield ON N0G 2K0 4.98km -
BMO Bank of Montreal
201 Main St, Mount Forest ON N0G 2L0 21.34km -
RBC Royal Bank ATM
121 Main St S, Mount Forest ON N0G 2L0 21.47km


