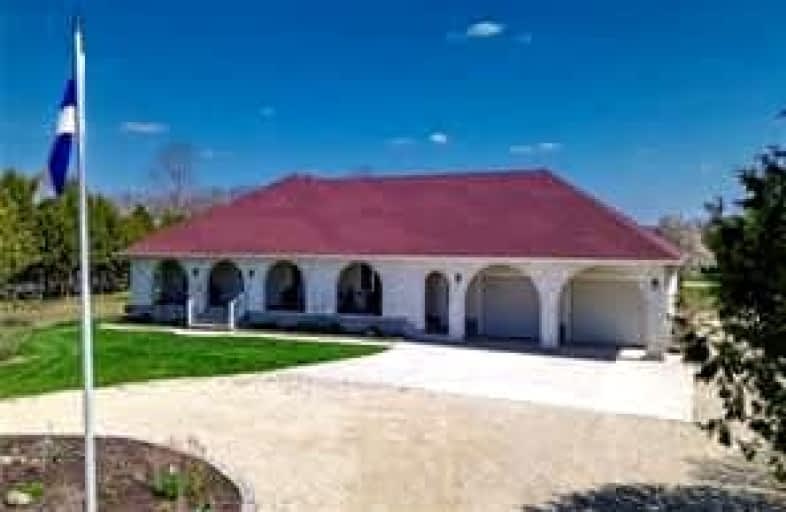Car-Dependent
- Almost all errands require a car.
0
/100
Somewhat Bikeable
- Most errands require a car.
28
/100

Kenilworth Public School
Elementary: Public
12.12 km
Maryborough Public School
Elementary: Public
6.16 km
Centre Peel Public School
Elementary: Public
13.99 km
Drayton Heights Public School
Elementary: Public
6.42 km
Arthur Public School
Elementary: Public
13.86 km
Palmerston Public School
Elementary: Public
11.17 km
Wellington Heights Secondary School
Secondary: Public
20.98 km
Norwell District Secondary School
Secondary: Public
11.30 km
Listowel District Secondary School
Secondary: Public
20.83 km
St David Catholic Secondary School
Secondary: Catholic
38.35 km
Elmira District Secondary School
Secondary: Public
26.10 km
Sir John A Macdonald Secondary School
Secondary: Public
38.03 km
-
Listowel Memorial Park
Listowel ON 20.52km -
New park
Listowel ON 20.75km -
Kin park
Louise Ave N, Listowel ON 21.17km
-
RBC Royal Bank
46 Mc Givern St, Moorefield ON N0G 2K0 5.47km -
RBC Royal Bank
23 Main St E, Drayton ON N0G 1P0 6.22km -
TD Bank Financial Group
156 George St, Arthur ON N0G 1A0 14.22km


